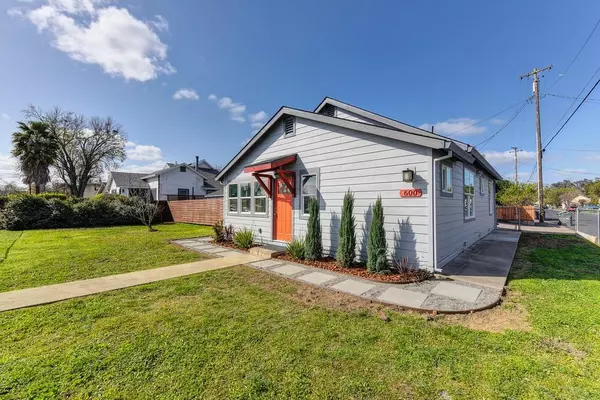For more information regarding the value of a property, please contact us for a free consultation.
600 Maple ST West Sacramento, CA 95691
Want to know what your home might be worth? Contact us for a FREE valuation!

Our team is ready to help you sell your home for the highest possible price ASAP
Key Details
Sold Price $680,000
Property Type Multi-Family
Sub Type 2 Houses on Lot
Listing Status Sold
Purchase Type For Sale
Square Footage 2,000 sqft
Price per Sqft $340
Subdivision Little Poultry Farms
MLS Listing ID 221016821
Sold Date 04/19/21
Bedrooms 4
Full Baths 3
HOA Y/N No
Originating Board MLS Metrolist
Year Built 1933
Lot Size 9,187 Sqft
Acres 0.2109
Lot Dimensions 110' x 83.50'
Property Description
Stunning transformation of this beautiful property on the corner of Maple & Michigan, only a quick bike ride to downtown Sacramento, and walking distance to most amenities. Front house has been rebuilt from studs with new everything, including insulation, roof, windows, doors, hardi-lap siding, HVAC, plumbing (two new water heaters) & electrical (two-new meters) & (300-sqft basement with inside access). The back house is exceptional in quality and appeal with redwood siding, all new high-end finishes similar to the front house, with a 600-sqft finished attic with plumbing hook-ups for additional bathroom. Detached office room fully rebuilt and insulated ready for a home office. You really have to visit this place to fully appreciate all that this special property has to offer. Multi-generational living or a great turn key investment property with manufacturer warranty on all major appliances & high cost items. RV parking and connections.
Location
State CA
County Yolo
Area 10691
Direction Business-80 to Jefferson Blvd (North), to Michigan Blvd (West) to corner of Michigan Blvd & Maple Street (600 Maple Street, West Sacramento, CA 95691)
Rooms
Basement Partial
Master Bathroom Shower Stall(s), Double Sinks, Stone, Tile, Marble, Quartz, Window
Master Bedroom Closet, Ground Floor
Living Room Great Room
Dining Room Formal Room, Dining/Living Combo
Kitchen Marble Counter, Pantry Cabinet, Quartz Counter, Slab Counter
Interior
Interior Features Formal Entry
Heating Central, Fireplace(s), Gas, MultiUnits
Cooling Ceiling Fan(s), Central, MultiUnits
Flooring Carpet, Laminate, Tile, Vinyl
Fireplaces Number 1
Fireplaces Type Brick, Living Room, Wood Burning
Equipment Audio/Video Prewired, MultiPhone Lines, Networked
Window Features Caulked/Sealed,Dual Pane Full,Low E Glass Full,Window Screens
Appliance Free Standing Gas Range, Gas Water Heater, Hood Over Range, Ice Maker, Dishwasher, Disposal, Microwave, Self/Cont Clean Oven, Tankless Water Heater, ENERGY STAR Qualified Appliances, Free Standing Electric Oven
Laundry Cabinets, Sink, Electric, Gas Hook-Up, Ground Floor, In Garage, Inside Room
Exterior
Exterior Feature Uncovered Courtyard, Entry Gate
Parking Features Attached, Boat Storage, RV Storage, Uncovered Parking Spaces 2+, Garage Facing Side, Guest Parking Available
Garage Spaces 1.0
Fence Metal, Fenced, Wood, Front Yard, Full
Utilities Available Public, Internet Available, Natural Gas Connected
Roof Type Shingle,Composition
Topography Level,Trees Few
Street Surface Asphalt,Paved
Porch Front Porch, Uncovered Patio
Private Pool No
Building
Lot Description Corner, Curb(s)/Gutter(s), Shape Regular, Street Lights, Landscape Back, Landscape Front, Low Maintenance
Story 2
Foundation Concrete, ConcretePerimeter, Slab
Sewer Sewer Connected, In & Connected, Public Sewer
Water Meter on Site, Public
Architectural Style A-Frame, Barn Type, Cottage, Craftsman
Level or Stories One, Two
Schools
Elementary Schools Washington Unified
Middle Schools Washington Unified
High Schools Washington Unified
School District Yolo
Others
Senior Community No
Tax ID 008-131-017-000
Special Listing Condition None
Read Less

Bought with RE/MAX Gold Elk Grove



