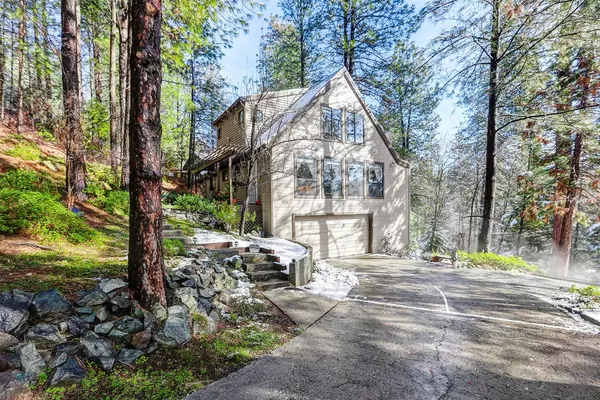For more information regarding the value of a property, please contact us for a free consultation.
15119 Sierra Star Grass Valley, CA 95949
Want to know what your home might be worth? Contact us for a FREE valuation!

Our team is ready to help you sell your home for the highest possible price ASAP
Key Details
Sold Price $425,000
Property Type Single Family Home
Sub Type Single Family Residence
Listing Status Sold
Purchase Type For Sale
Square Footage 1,489 sqft
Price per Sqft $285
Subdivision Alta Sierra
MLS Listing ID 221012525
Sold Date 04/22/21
Bedrooms 3
Full Baths 2
HOA Y/N No
Originating Board MLS Metrolist
Year Built 1984
Lot Size 0.420 Acres
Acres 0.42
Property Description
Delightful and charming contemporary home located on a small country road on a pretty .42 acre parcel. Quiet and serene, this sweet home has a wonderful open floor plan with vaulted open beam ceilings and lots of natural light streaming through the big picture windows. The main level offers generous living and opens into the kitchen for easy entertaining, plus two bedrooms and full bath. Upstairs is a romantic master bedroom and bath, plus a great loft that would be ideal for an office or library. Lower level has oversized two car garage and a half bath for the handy-person! Covered arbor off the front and wonderful garden area for quiet meditation or barbeque area. Located on cul-de-sac with very little traffic, this gem offers privacy and serenity!
Location
State CA
County Nevada
Area 13101
Direction Hwy 49 to Alta Sierra Drive, straight on Ball Road, left on Stinson, left on Sky Pines and first right is Sierra Star; Please note that you can also park up on Sky Pines and take the foot trail down to the front of the house.
Rooms
Master Bathroom Shower Stall(s), Double Sinks
Living Room Cathedral/Vaulted, Great Room
Dining Room Dining/Living Combo
Kitchen Tile Counter
Interior
Interior Features Cathedral Ceiling, Open Beam Ceiling
Heating Electric
Cooling Ceiling Fan(s)
Flooring Carpet, Wood
Appliance Built-In Electric Range, Free Standing Refrigerator, Dishwasher, Disposal
Laundry In Garage
Exterior
Exterior Feature Covered Courtyard
Garage Uncovered Parking Space, Garage Facing Side, See Remarks
Garage Spaces 2.0
Fence None
Utilities Available Electric, Dish Antenna
View Woods
Roof Type Shingle,Metal
Topography Downslope
Street Surface Paved
Porch Awning, Covered Deck
Private Pool No
Building
Lot Description Cul-De-Sac
Story 2
Foundation Raised
Sewer Septic Connected
Water Meter on Site, Water District
Architectural Style Contemporary
Level or Stories ThreeOrMore
Schools
Elementary Schools Pleasant Ridge
Middle Schools Pleasant Ridge
High Schools Nevada Joint Union
School District Nevada
Others
Senior Community No
Tax ID 023-430-004
Special Listing Condition None
Read Less

Bought with Keller Williams Realty Gold Country
GET MORE INFORMATION




