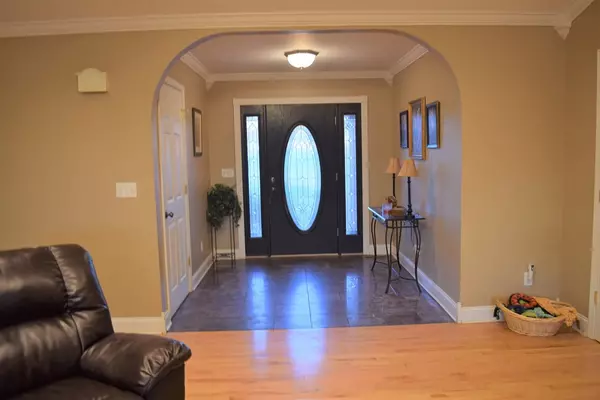For more information regarding the value of a property, please contact us for a free consultation.
1409 Ellis Woods LOOP Sevierville, TN 37876
Want to know what your home might be worth? Contact us for a FREE valuation!

Our team is ready to help you sell your home for the highest possible price ASAP
Key Details
Sold Price $430,000
Property Type Single Family Home
Sub Type Single Family Residence
Listing Status Sold
Purchase Type For Sale
Square Footage 4,233 sqft
Price per Sqft $101
Subdivision Ellis Woods
MLS Listing ID 241054
Sold Date 04/23/21
Style Ranch
Bedrooms 3
Full Baths 3
HOA Y/N No
Abv Grd Liv Area 2,430
Originating Board Great Smoky Mountains Association of REALTORS®
Year Built 2004
Annual Tax Amount $1,338
Tax Year 2019
Lot Size 0.810 Acres
Acres 0.81
Property Description
Beautiful all brick home in Boyds Creek area convenient to Sevierville and Knoxville. 3 bedrooms and 2 bathrooms on main level. Upstairs has lots of space with large bedrooms and lots of closet space including the 2 large walk-in closets in the owners ensuite. Home also has 2 large bonus rooms and an extra bath in the basement, currently being used as a theater room with wet bar and extra bedroom. Beautiful views of the mountains and a cattle farm from the hot tub, pool and deck area. Perfect location and priced to sell. This spacious home is waiting to be your new oasis.
Location
State TN
County Sevier
Zoning R-1
Direction From Hwy 66, take Boyds Creek, turn right on Jim Fain Rd, turn left on McCleary Rd, Turn Right on Ellis Woods Loop, home on left. GPS will get you to home.
Rooms
Basement Basement, Full, Partially Finished
Interior
Interior Features Cathedral Ceiling(s), Ceiling Fan(s), Great Room, In-Law Floorplan, Soaking Tub, Walk-In Closet(s), Wet Bar
Heating Central, Natural Gas, Steam
Cooling Central Air, Gas
Flooring Wood
Fireplace No
Appliance Dishwasher, Gas Range, Microwave, Range Hood, Refrigerator
Laundry Electric Dryer Hookup, Washer Hookup
Exterior
Garage Basement, Garage Door Opener
Garage Spaces 3.0
Fence Fenced
Pool Hot Tub, Private
Waterfront No
View Y/N Yes
View Mountain(s)
Roof Type Composition
Street Surface Paved
Porch Deck
Parking Type Basement, Garage Door Opener
Garage Yes
Building
Lot Description Level
Sewer Septic Tank, Septic Permit On File
Water Public
Architectural Style Ranch
Structure Type Brick
Others
Acceptable Financing Cash, Conventional, VA Loan
Listing Terms Cash, Conventional, VA Loan
Read Less
GET MORE INFORMATION




