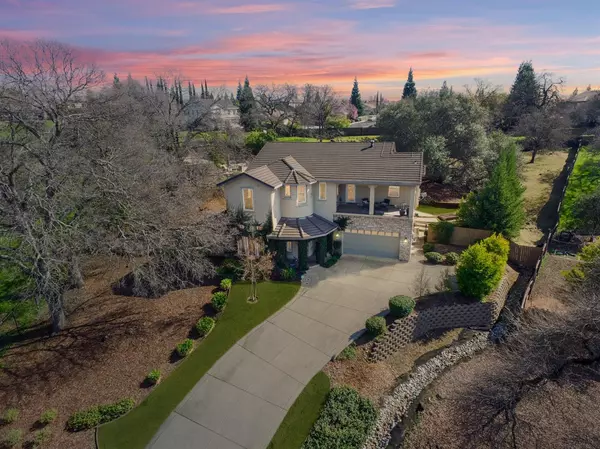For more information regarding the value of a property, please contact us for a free consultation.
409 Baslow CT Roseville, CA 95661
Want to know what your home might be worth? Contact us for a FREE valuation!

Our team is ready to help you sell your home for the highest possible price ASAP
Key Details
Sold Price $980,000
Property Type Single Family Home
Sub Type Single Family Residence
Listing Status Sold
Purchase Type For Sale
Square Footage 2,898 sqft
Price per Sqft $338
Subdivision Stoneridge
MLS Listing ID 221006336
Sold Date 04/26/21
Bedrooms 4
Full Baths 2
HOA Y/N No
Originating Board MLS Metrolist
Year Built 2006
Lot Size 0.667 Acres
Acres 0.6669
Property Description
ONE OF A KIND GEM IN STONERIDGE! Perched high atop the end of a cul-de-sac on .667 acres, distant from neighbors by oak studded views. Talk about your own private oasis! This heavenly retreat is also an entertainer's paradise with a cascading infinity edge pool and Cabo shelf. Open floorplan has 4 bedrooms, office loft, 2.5 bathrooms and 3 car 24'' deep garage with a great room and dining combo wood plank floors and crown moulding. Kitchen has center island, granite, Kitchen-Aid stainless appliances, dual ovens, and 6 burner range. Enjoy the ambiance of 3 fireplaces including inside the master suite with balcony & grand master bathroom. Energy Saving Owned'' Solar! Seriously, the location is prime! Walkable to Miners Ravine trails, parks and Stoneridge Elementary. Convenient to hospitals, shopping, dining, and fitness clubs. Easy commute to ski slopes or Folsom Lake boating. Between the amazing amenities and jaw-dropping backyard, do not wait too long or it's going to get snapped up!
Location
State CA
County Placer
Area 12661
Direction From E. Roseville turn onto Secret Ravine then turn right onto Oak Crest Dr.
Rooms
Master Bathroom Shower Stall(s), Double Sinks, Granite, Sunken Tub, Multiple Shower Heads, Walk-In Closet, Window
Master Bedroom Balcony
Living Room Great Room
Dining Room Dining/Family Combo, Formal Area
Kitchen Butlers Pantry, Pantry Closet, Granite Counter, Island w/Sink, Kitchen/Family Combo
Interior
Heating Central, MultiZone, Natural Gas
Cooling Ceiling Fan(s), Central, MultiZone
Flooring Carpet, Tile, Wood
Fireplaces Number 3
Fireplaces Type Master Bedroom, Dining Room, Double Sided, Family Room
Window Features Dual Pane Full
Appliance Built-In Electric Oven, Free Standing Gas Range, Gas Water Heater, Hood Over Range, Dishwasher, Disposal, Microwave, Double Oven, Plumbed For Ice Maker, ENERGY STAR Qualified Appliances
Laundry Cabinets, Sink, Electric, Gas Hook-Up, Inside Room
Exterior
Exterior Feature Balcony
Garage 24'+ Deep Garage, Attached, Tandem Garage, Garage Door Opener
Garage Spaces 3.0
Fence Back Yard, Wood
Pool Built-In, On Lot, Pool Sweep, Gunite Construction
Utilities Available Public, Natural Gas Connected
View Garden/Greenbelt, Other
Roof Type Tile
Topography Trees Many
Street Surface Asphalt
Private Pool Yes
Building
Lot Description Auto Sprinkler F&R, Cul-De-Sac, Curb(s)/Gutter(s), Street Lights, Landscape Back, Landscape Front
Story 2
Foundation Concrete, Slab
Builder Name ELLIOTT
Sewer In & Connected
Water Public
Schools
Elementary Schools Roseville City
Middle Schools Roseville City
High Schools Roseville Joint
School District Placer
Others
Senior Community No
Tax ID 455-140-051-000
Special Listing Condition None
Read Less

Bought with Re/Max Gold Fair Oaks
GET MORE INFORMATION




