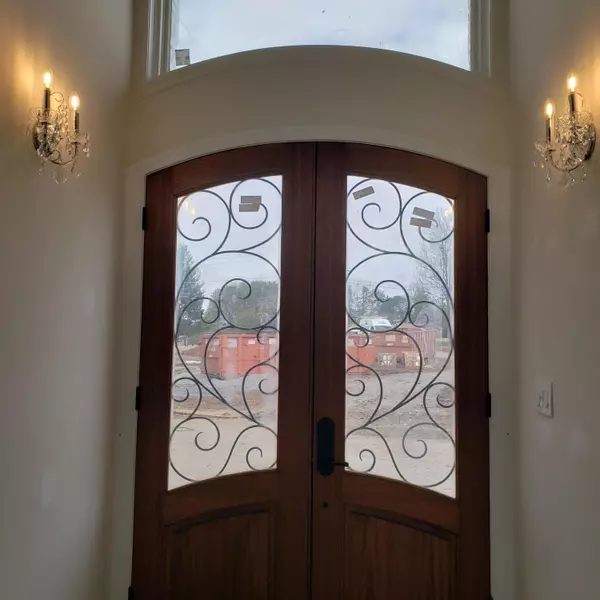For more information regarding the value of a property, please contact us for a free consultation.
100 River Chase Rd Lenoir City, TN 37772
Want to know what your home might be worth? Contact us for a FREE valuation!

Our team is ready to help you sell your home for the highest possible price ASAP
Key Details
Sold Price $1,692,500
Property Type Single Family Home
Sub Type Residential
Listing Status Sold
Purchase Type For Sale
Square Footage 4,926 sqft
Price per Sqft $343
MLS Listing ID 1141577
Sold Date 05/11/21
Style Other
Bedrooms 4
Full Baths 5
Originating Board East Tennessee REALTORS® MLS
Year Built 1993
Lot Size 0.640 Acres
Acres 0.64
Property Description
A Once in a lifetime opportunity to own a Newly Remodeled Lake Front Property just minutes from Farragut and Lenoir City restaurants & shopping. Currently in process to be one of the most desired properties in the area w/Main Level Living & Lake Views from both levels. New features include--Custom Heated Infinity Pool w/Travertine Patio on main level, Private Boat Dock, Large Drive for Entertaining, Gas Lanterns, Marble Entry w/Vaulted Tongue and Groove Ceilings, Updated lighting, plumbing, and electric. 3 Bedrooms on main. Custom kitchens on both levels. Main level kitchen offers Thermodor appliances, Quartz Counter Tops, Vegetable Sink and Lower Level kitchen easily accessed from the boat dock to make you lake days more enjoyable. 2 laundry room (one on each level), and so much more.
Location
State TN
County Loudon County - 32
Area 0.64
Rooms
Other Rooms Basement Rec Room, LaundryUtility, DenStudy, Addl Living Quarter, Bedroom Main Level, Extra Storage, Breakfast Room, Great Room, Mstr Bedroom Main Level, Split Bedroom
Basement Finished, Walkout
Dining Room Breakfast Bar, Formal Dining Area, Breakfast Room
Interior
Interior Features Cathedral Ceiling(s), Island in Kitchen, Pantry, Walk-In Closet(s), Breakfast Bar, Eat-in Kitchen
Heating Central, Natural Gas
Cooling Central Cooling
Flooring Laminate, Hardwood, Tile
Fireplaces Number 2
Fireplaces Type Gas, Insert
Fireplace Yes
Appliance Dishwasher, Disposal, Gas Stove, Tankless Wtr Htr, Smoke Detector, Refrigerator, Microwave
Heat Source Central, Natural Gas
Laundry true
Exterior
Exterior Feature Window - Energy Star, Windows - Insulated, Patio, Pool - Swim (Ingrnd), Prof Landscaped, Deck, Cable Available (TV Only), Doors - Energy Star, Dock
Garage Garage Door Opener, Attached, Side/Rear Entry, Main Level
Garage Spaces 3.0
Garage Description Attached, SideRear Entry, Garage Door Opener, Main Level, Attached
View Lake
Porch true
Total Parking Spaces 3
Garage Yes
Building
Lot Description River, Lakefront, Lake Access, Irregular Lot
Faces US-11 to Old Midway Rd, right onto Shaw Ferry Rd, left onto Martel, immediate right onto Lakeview Rd, right onto Thurmer Circle and house is straight ahead.
Sewer Public Sewer
Water Public
Architectural Style Other
Structure Type Fiber Cement,Brick,Block,Frame
Others
Restrictions Yes
Tax ID 021 08000
Energy Description Gas(Natural)
Acceptable Financing New Loan, Cash, Conventional
Listing Terms New Loan, Cash, Conventional
Read Less
GET MORE INFORMATION




