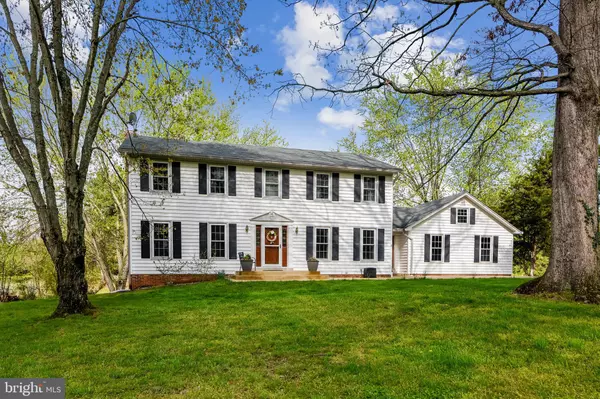For more information regarding the value of a property, please contact us for a free consultation.
5766 BENFORD DR Haymarket, VA 20169
Want to know what your home might be worth? Contact us for a FREE valuation!

Our team is ready to help you sell your home for the highest possible price ASAP
Key Details
Sold Price $701,000
Property Type Single Family Home
Sub Type Detached
Listing Status Sold
Purchase Type For Sale
Square Footage 3,068 sqft
Price per Sqft $228
Subdivision Longlevel Estates
MLS Listing ID VAPW518384
Sold Date 05/20/21
Style Colonial
Bedrooms 4
Full Baths 2
Half Baths 1
HOA Y/N N
Abv Grd Liv Area 2,480
Originating Board BRIGHT
Year Built 1978
Annual Tax Amount $6,017
Tax Year 2021
Lot Size 2.252 Acres
Acres 2.25
Property Description
This beautiful, well cared for colonial home is situated in a picturesque setting on a quiet cul-de-sac. Come home down your driveway flanked by pink cherry blossom trees! The house sits on a 2.25 acre lot. The inside is even more spacious than it appears from the exterior. The main level has both a formal living room and dining room with crown molding. The eat in kitchen has stainless steel appliances, granite countertops, hardwood cabinets, an island and a pantry. The bay window in the kitchen has views of the beautiful, expansive green backyard. There is a main level family room with a cozy wood burning fireplace that opens to a great deck for outdoor entertaining. In the backyard you will find a firepit for cool evenings! The entrance from the oversized double car garage opens into a convenient mud room off of the kitchen. All four bedrooms upstairs are large and are bright and sunny with big windows. The master bedroom even has it's own deck for morning coffee! The lower level has a rec room with a wood burning stove for those chilly evenings. This room is light and bright as well and has sliding doors to the patio outside. In the utility area you will find tons of storage space for organizing whatever you need to put out of the way. You can see the floor plan in the photos. Video tour is available in the listing. There is plenty of light filled room in this home for one or more office spaces or work/study areas. This lovely home has so much to offer in a scenic, quiet setting. When viewing this home you are required to wear a mask and shoe coverings (provided at the property) while you are touring.
Location
State VA
County Prince William
Zoning A1
Rooms
Basement Full, Daylight, Partial, Outside Entrance, Rear Entrance, Windows
Main Level Bedrooms 4
Interior
Interior Features Breakfast Area, Ceiling Fan(s), Crown Moldings, Formal/Separate Dining Room, Kitchen - Eat-In, Kitchen - Table Space, Kitchen - Island, Pantry, Water Treat System, Wood Floors, Wood Stove
Hot Water Electric
Heating Heat Pump(s)
Cooling Central A/C
Flooring Hardwood
Fireplaces Number 1
Fireplaces Type Brick
Equipment Built-In Microwave, Dishwasher, Disposal, Exhaust Fan, Icemaker, Oven - Self Cleaning, Refrigerator, Stainless Steel Appliances, Stove, Water Heater
Fireplace Y
Window Features Bay/Bow,Sliding
Appliance Built-In Microwave, Dishwasher, Disposal, Exhaust Fan, Icemaker, Oven - Self Cleaning, Refrigerator, Stainless Steel Appliances, Stove, Water Heater
Heat Source Electric
Laundry Main Floor
Exterior
Exterior Feature Deck(s), Patio(s)
Parking Features Garage - Side Entry, Garage Door Opener, Oversized
Garage Spaces 2.0
Water Access N
View Trees/Woods
Accessibility None
Porch Deck(s), Patio(s)
Attached Garage 2
Total Parking Spaces 2
Garage Y
Building
Story 3
Sewer On Site Septic
Water Well Permit on File
Architectural Style Colonial
Level or Stories 3
Additional Building Above Grade, Below Grade
New Construction N
Schools
Elementary Schools Mountain View
Middle Schools Bull Run
High Schools Battlefield
School District Prince William County Public Schools
Others
Pets Allowed Y
Senior Community No
Tax ID 7398-26-5382
Ownership Fee Simple
SqFt Source Assessor
Horse Property N
Special Listing Condition Standard
Pets Allowed No Pet Restrictions
Read Less

Bought with MICHAEL FAHMY BOSHRA • KW United



