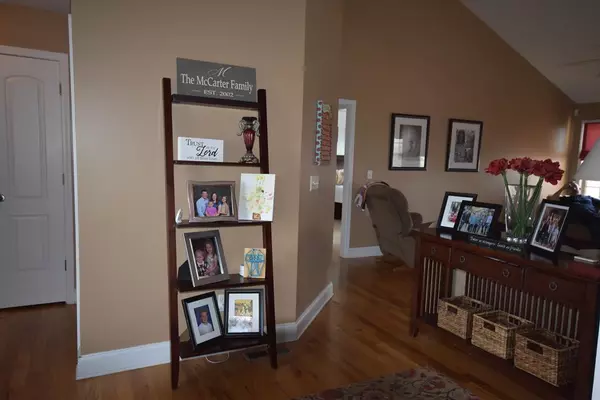For more information regarding the value of a property, please contact us for a free consultation.
1239 Rachel ST Sevierville, TN 37876
Want to know what your home might be worth? Contact us for a FREE valuation!

Our team is ready to help you sell your home for the highest possible price ASAP
Key Details
Sold Price $375,000
Property Type Single Family Home
Sub Type Single Family Residence
Listing Status Sold
Purchase Type For Sale
Square Footage 2,000 sqft
Price per Sqft $187
Subdivision Dogwood Hills
MLS Listing ID 241396
Sold Date 05/21/21
Style Ranch
Bedrooms 4
Full Baths 2
HOA Y/N No
Abv Grd Liv Area 2,000
Originating Board Great Smoky Mountains Association of REALTORS®
Year Built 2007
Annual Tax Amount $1,036
Tax Year 2019
Lot Size 0.420 Acres
Acres 0.42
Property Description
Are you looking for that perfect place to call home? Well here it is...This brick and stone basement rancher is great for the large or growing family with 4 bedrooms and unfinished basement that could easily be finished for additional square footage and is already roughed in for a full bath. The main level offers 3 bedrooms, kitchen with bay eating area, formal dining room and living/family room with beautiful stone fireplace. The only room on the second floor is the 4th bedroom or could be used as a bonus room like current sellers. Hardwood flooring can be found in the main living areas with tile in the wet areas and carpet in bedrooms. 2 car garage on the main level with 1 car down. Nice corner lot and priced to sell!
Location
State TN
County Sevier
Zoning R-1
Direction From Sevierville: Hwy 66 to Boyds Creek Hwy to (R) Hodges Bend to (R) Benjamin Blvd to (R) Rachel to property at sign
Rooms
Basement Basement, Full, Walk-Out Access
Dining Room 1 true
Kitchen true
Interior
Interior Features Cathedral Ceiling(s), Ceiling Fan(s), Formal Dining, Solid Surface Counters, Walk-In Closet(s)
Heating Central
Cooling Central Air, Electric
Flooring Wood
Fireplaces Number 1
Fireplaces Type Gas Log
Fireplace Yes
Appliance Dishwasher, Electric Range, Microwave, Self Cleaning Oven
Laundry Electric Dryer Hookup, Washer Hookup
Exterior
Garage Garage Door Opener
Garage Spaces 3.0
Waterfront No
View Y/N Yes
View Mountain(s)
Roof Type Composition
Street Surface Paved
Porch Deck
Parking Type Garage Door Opener
Garage Yes
Building
Sewer Public Sewer
Water Public
Architectural Style Ranch
Structure Type Brick,Stone
Others
Security Features Smoke Detector(s)
Acceptable Financing Cash, Conventional
Listing Terms Cash, Conventional
Read Less
GET MORE INFORMATION




