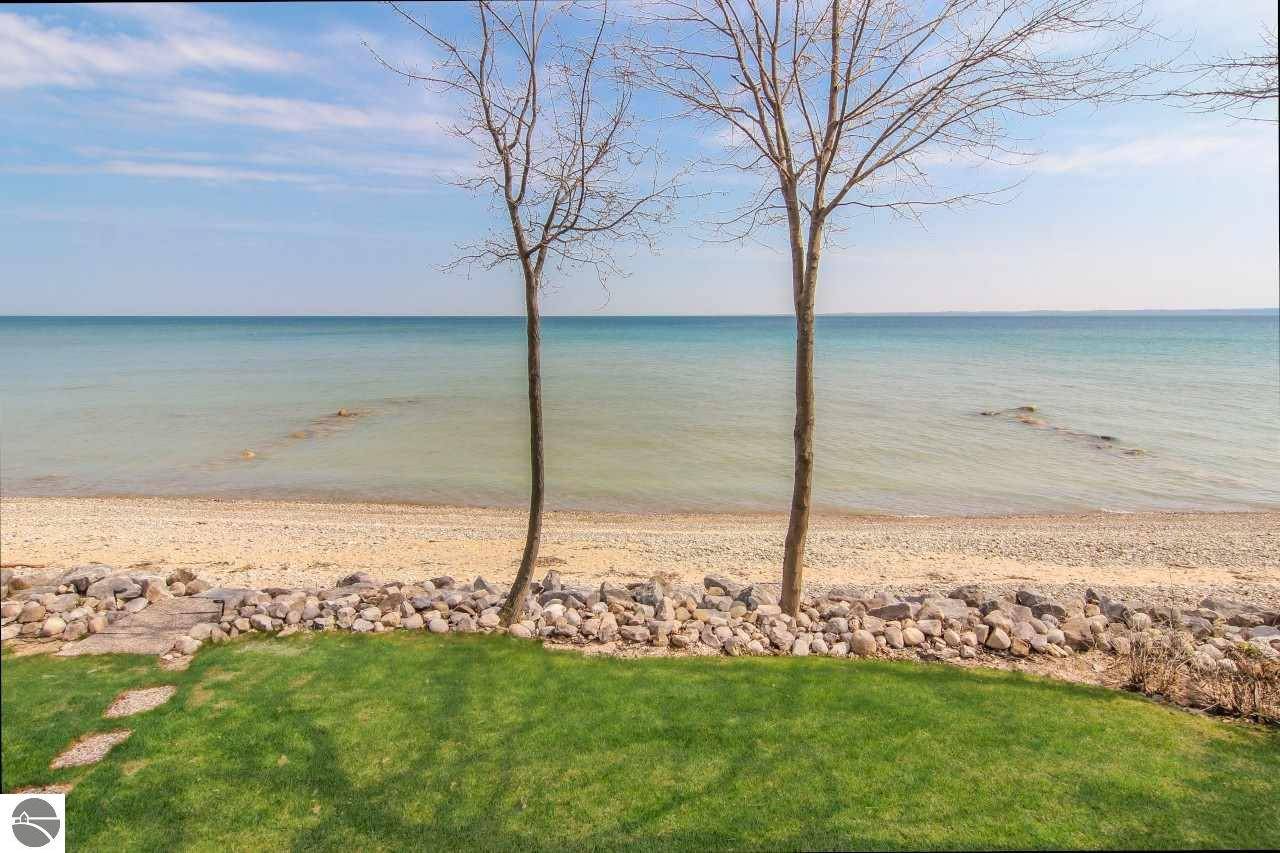Bought with Erika Nita • REO-TC/Randolph
For more information regarding the value of a property, please contact us for a free consultation.
14062 N Forest Beach Shores Northport, MI 49670
Want to know what your home might be worth? Contact us for a FREE valuation!

Our team is ready to help you sell your home for the highest possible price ASAP
Key Details
Sold Price $895,000
Property Type Single Family Home
Sub Type Residential
Listing Status Sold
Purchase Type For Sale
Square Footage 3,851 sqft
Price per Sqft $232
Subdivision Mi
MLS Listing ID 1886975
Sold Date 05/25/21
Style 1.5 Story,Contemporary,Cottage
Bedrooms 4
Full Baths 4
Half Baths 1
Year Built 1987
Lot Size 0.440 Acres
Acres 0.44
Lot Dimensions 110'x167'x73'x165
Property Sub-Type Residential
Property Description
Exceptional Grand Traverse Bay waterfront setting with water views stretching as far as the eye can see and 110' or private water frontage to enjoy all year round. Well appointment home offers a thoughtful floor plan with space to accommodate family, friends and entertain. Features include two main level living rooms, soaring cathedral ceilings, Anderson windows to frame the water views, four season sun room, island kitchen with granite countertops and pantry closet, main floor master suite with private bath and walk-in closet, gas and wood burning fireplaces, finished lower level with kitchenette, Generac whole house generator and a spacious two car attached garage that includes a finished bonus room above. Outside there is a wonderfully landscaped yard, expansive waterside deck that offers easy access to the waters edge and a lot that extends across the road for additional privacy or a future building location. Close to all the wonderful amenities Northport and Leelanau County have to offer restaurants, winery's, golf, nature and so much more.
Location
State MI
County Leelanau
Body of Water Grand Traverse Bay
Rooms
Basement Block, Daylight Windows, Full Finished
Master Bedroom 14'x 13'
Bedroom 2 14'x 12'
Bedroom 3 14'x 9.5'
Bedroom 4 12'x 11'
Dining Room 13'x 13'
Kitchen 14'x 11'
Family Room 32'x 17'
Interior
Interior Features Cathedral Ceilings, Foyer Entrance, Walk-In Closet(s), Pantry, Loft, Granite Kitchen Tops, Island Kitchen, Mud Room, Den/Study, Game Room, Beamed Ceilings, Drywall
Heating Forced Air, Central Air
Cooling Forced Air, Central Air
Exterior
Exterior Feature Bay View, Sprinkler System, Deck, Sidewalk, Covered Porch, Landscaped, Gutters
Roof Type Asphalt
Road Frontage Blacktop, Public Maintained
Building
Water Private Well
Structure Type Vinyl
Schools
School District Northport Public School District
Others
Tax ID 008-400-148-00
Ownership Private Owner
Read Less



