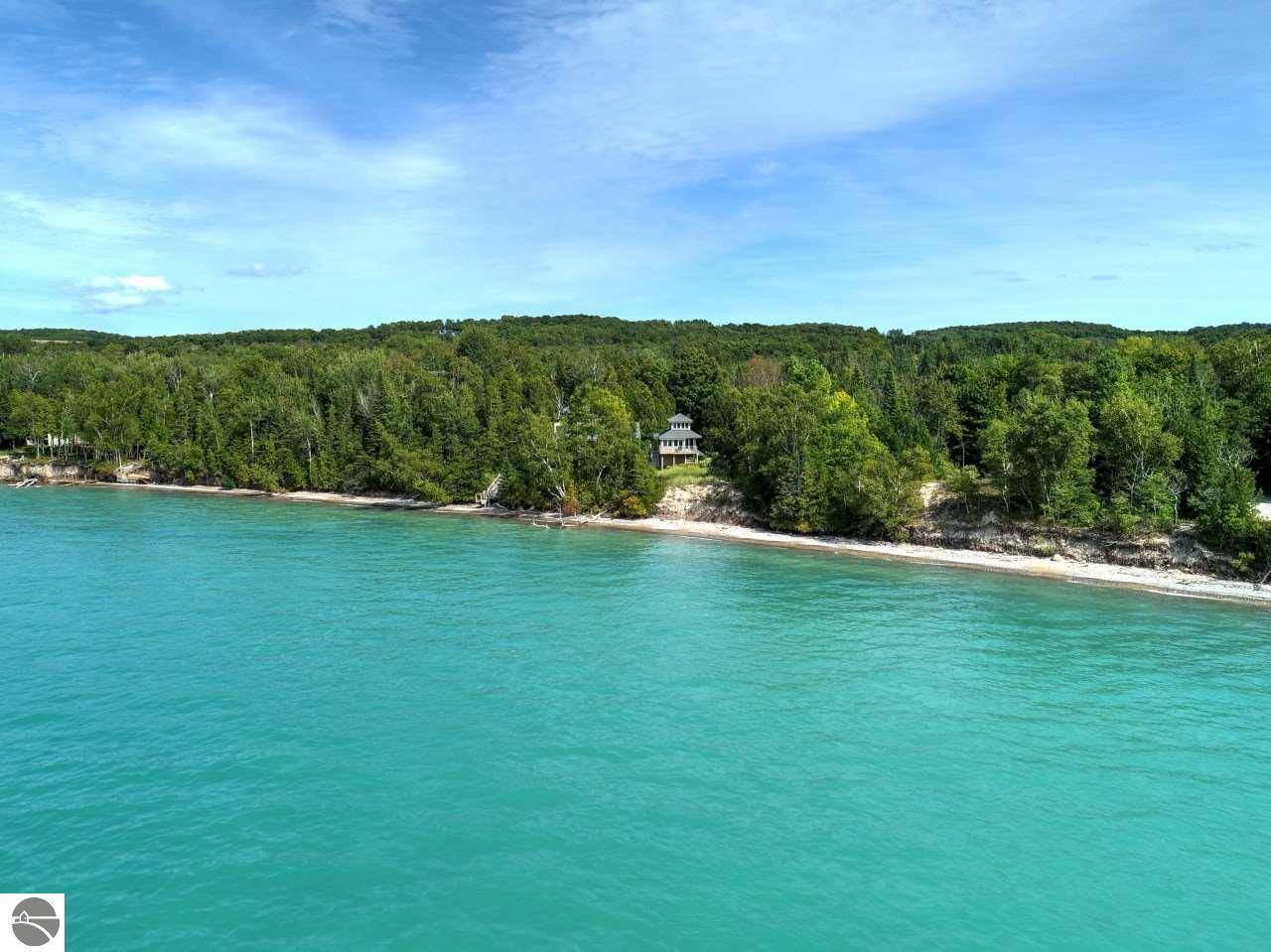Bought with Judith I Levin • Coldwell Banker Schmidt-S.Bay
For more information regarding the value of a property, please contact us for a free consultation.
9071 N Onominese Trail Northport, MI 49670
Want to know what your home might be worth? Contact us for a FREE valuation!

Our team is ready to help you sell your home for the highest possible price ASAP
Key Details
Sold Price $2,000,000
Property Type Single Family Home
Sub Type Residential
Listing Status Sold
Purchase Type For Sale
Square Footage 4,542 sqft
Price per Sqft $440
Subdivision Mi
MLS Listing ID 1885029
Sold Date 05/21/21
Style 1.5 Story
Bedrooms 6
Full Baths 6
Half Baths 1
Year Built 1993
Lot Size 4.280 Acres
Acres 4.28
Lot Dimensions 325x740x226x404x87x265
Property Sub-Type Residential
Property Description
Delight in 325' of private sandy Lake Michigan beach frontage, breathtaking water views, privacy and so much more is found in this Immaculate Leelanau County estate featuring Main home, Guest house and private studio on over 4 acres. Thoughtfully designed, filled with character and meticulously maintained throughout. 1.5 story main home features 3 bedrooms 2.5 baths including main floor master with private bath, bright and open living and dining area with floor to ceiling water views and multiple access to patios and beach frontage. Take advantage of water views from almost every room. Guest house includes attached 2+ car garage. Main living area with kitchen, dining, living room, additional laundry room, 2 bedrooms and 3 baths. Private studio is sure to impress with the large Brazilian Teak balcony, full bath, sleeping area and upper level flex room with 360 degree views. This wonderful estate abounds with possibilities. Close to the village of Northport, Leland, marina, wineries, restaurants, and art galleries.
Location
State MI
County Leelanau
Body of Water Lake Michigan
Rooms
Basement Crawl Space
Master Bedroom 14.00x 10.00
Bedroom 2 14.00x 11.00
Bedroom 3 13.06x 11.00
Bedroom 4 22.00x 18.00
Living Room 18.00x 16.00
Dining Room 16.00x 11.00
Kitchen 12.00x 10.00
Family Room 20.06x 13.00
Interior
Interior Features Jetted Tub, Skylights, Built-In Bookcase, Foyer Entrance, Walk-In Closet(s), Pantry, Solid Surface Counters, Den/Study, Vaulted Ceilings
Heating Central Air, Forced Air
Cooling Central Air, Forced Air
Exterior
Exterior Feature Bay View, Sprinkler System, Balcony, Deck, Patio, Sidewalk, Countryside View, Covered Porch, Landscaped
Roof Type Asphalt
Road Frontage Dirt, Gravel, Privately Maintained
Building
Water Private Well
Structure Type Other
Schools
School District Northport Public School District
Others
Tax ID 008-106-006-00
Ownership Private Owner
Read Less



