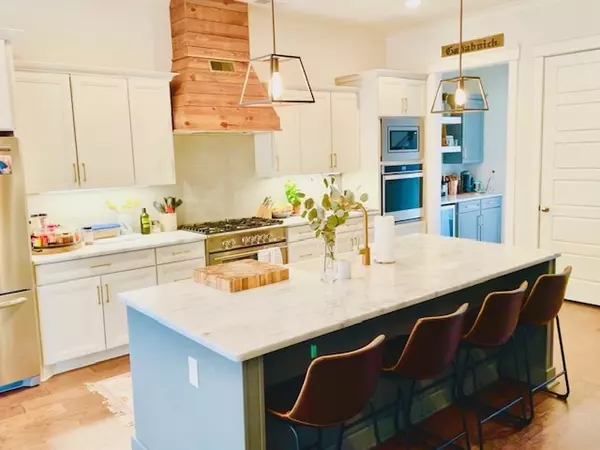For more information regarding the value of a property, please contact us for a free consultation.
10258 EVERGREEN MANOR CV Lakeland, TN 38002
Want to know what your home might be worth? Contact us for a FREE valuation!

Our team is ready to help you sell your home for the highest possible price ASAP
Key Details
Sold Price $430,000
Property Type Single Family Home
Sub Type Detached Single Family
Listing Status Sold
Purchase Type For Sale
Approx. Sqft 3000-3199
Square Footage 3,199 sqft
Price per Sqft $134
Subdivision Evergreen Manor
MLS Listing ID 10097901
Sold Date 05/28/21
Style Traditional
Bedrooms 4
Full Baths 2
Half Baths 1
HOA Fees $31/ann
Year Built 2019
Annual Tax Amount $975
Lot Size 6,969 Sqft
Property Description
Former Model Home only 2 yrs old!3/4 Bedrooms (Primary dn- oversized soaking tub/separate shower), w/expandable area up. Chef's kitchen w/ professional gas range, quartz counter tops, center island, stainless steel appliances (frig to stay), awesome butler's pantry with wet bar, & good sized pantry. Nice open floor plan w/ wide planked hardwoods down, 10 ft ceilings, wrought iron railings, . Relax in the fenced-in b/y under your covered patio watching tv over a roaring fireplace. Life is good!
Location
State TN
County Shelby
Area Lakeland - North
Rooms
Other Rooms Laundry Room, Internal Expansion Area, Entry Hall, Attic, Storage Room
Master Bedroom 18x16
Bedroom 2 15x11 Carpet, Level 2, Shared Bath, Smooth Ceiling, Walk-In Closet
Bedroom 3 14x12 Carpet, Level 2, Shared Bath, Smooth Ceiling
Bedroom 4 17x17 Carpet, Level 2, Shared Bath, Smooth Ceiling
Dining Room 12x12
Kitchen Breakfast Bar, Eat-In Kitchen, Great Room, Island In Kitchen, Pantry, Separate Breakfast Room, Separate Dining Room, Updated/Renovated Kitchen, Washer/Dryer Connections
Interior
Interior Features All Window Treatments, Wet Bar, Walk-In Closet(s), Walk-In Attic, Powder/Dressing Room, Security System, Smoke Detector(s), Monitored Alarm
Heating Central, Gas, Dual System
Cooling 220 Wiring, Ceiling Fan(s), Central, Dual System
Flooring Part Hardwood, Part Carpet, Tile, Smooth Ceiling, 9 or more Ft. Ceiling, Two Story Foyer
Fireplaces Number 2
Fireplaces Type Masonry, Ventless Gas Fireplace, In Den/Great Room, Gas Starter, Gas Logs
Equipment Range/Oven, Self Cleaning Oven, Cooktop, Gas Cooking, Disposal, Dishwasher, Microwave, Refrigerator, Cable Wired
Exterior
Exterior Feature Brick Veneer, Wood/Composition, Double Pane Window(s)
Garage Storage Room(s), Garage Door Opener(s), Side-Load Garage
Garage Spaces 2.0
Pool None
Roof Type Composition Shingles
Building
Lot Description Some Trees, Level, Water View, Cove, Professionally Landscaped, Wood Fenced
Story 2
Foundation Slab
Sewer Public Sewer
Water 2+ Water Heaters, Gas Water Heater, Public Water
Others
Acceptable Financing Conventional
Listing Terms Conventional
Read Less
Bought with Melinda A Crosslin • Crye-Leike, Inc., REALTORS
GET MORE INFORMATION




