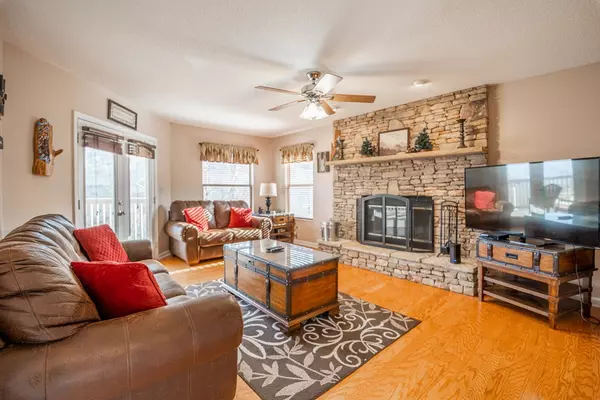For more information regarding the value of a property, please contact us for a free consultation.
907 Black Wolf WAY Gatlinburg, TN 37738
Want to know what your home might be worth? Contact us for a FREE valuation!

Our team is ready to help you sell your home for the highest possible price ASAP
Key Details
Sold Price $745,000
Property Type Single Family Home
Sub Type Single Family Residence
Listing Status Sold
Purchase Type For Sale
Square Footage 2,436 sqft
Price per Sqft $305
Subdivision Briarcliff
MLS Listing ID 241280
Sold Date 06/04/21
Style Chalet
Bedrooms 3
Full Baths 3
Half Baths 1
HOA Fees $75/mo
HOA Y/N Yes
Abv Grd Liv Area 1,626
Originating Board Great Smoky Mountains Association of REALTORS®
Year Built 2000
Annual Tax Amount $1,202
Tax Year 2019
Property Description
Awesome mountain chalet with amazing views from all three levels.. Just minutes from Ober or about 10 minutes to downtown. Turn key, ready to rent and had $64,534 gross income in just the last seven months of 2020. Drone picture not indicative of view.
Location
State TN
County Sevier
Zoning R-1
Direction From Gatlinburg Parkway (U.S. Hwy. 441), turn at Traffic Light #10 onto Ski Mountain Rd. & follow for approx. 1.5 mi. to a right onto Wiley Oakley Dr. Continue on Wiley Oakley Dr. for approx. 1/2 mi. to a 4-way stop sign, make a left to stay on Wiley Oakley Dr. Continue on Wiley Oakley Dr. for approx. 0.6 mi., to a left onto Woodsmoke Way, following for approx. 1/4 mi., a quick right onto Black Wolf Way, with the home being the 2nd on the left (see sign).
Rooms
Basement Basement, Crawl Space, Finished
Interior
Interior Features Cathedral Ceiling(s), Ceiling Fan(s), High Speed Internet, Soaking Tub
Heating Central
Cooling Central Air, Electric
Flooring Wood
Fireplaces Number 1
Fireplace Yes
Window Features Double Pane Windows,Window Treatments
Appliance Dishwasher, Dryer, Electric Range, Microwave, Range Hood, Refrigerator, Washer
Laundry Electric Dryer Hookup, Washer Hookup
Exterior
Exterior Feature Rain Gutters
Garage Driveway, Paved
Pool Hot Tub
Utilities Available Cable Available
Waterfront No
View Y/N Yes
View Mountain(s)
Roof Type Composition
Porch Deck
Road Frontage City Street
Parking Type Driveway, Paved
Garage No
Building
Lot Description Wooded
Foundation Combination
Sewer Public Sewer
Water Public
Architectural Style Chalet
Structure Type Frame,Stone,Wood Siding
Others
Security Features Security System,Smoke Detector(s)
Acceptable Financing Cash, Conventional
Listing Terms Cash, Conventional
Read Less
GET MORE INFORMATION




