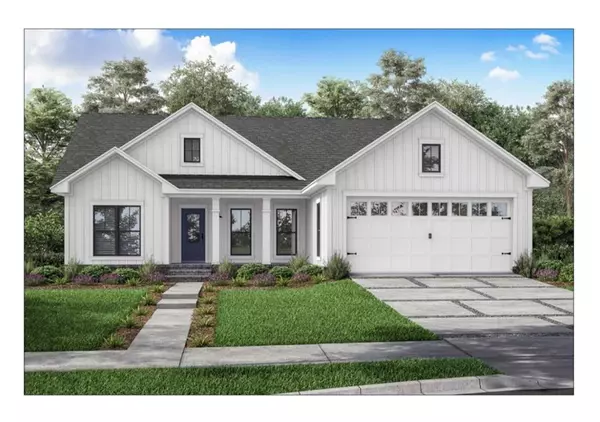For more information regarding the value of a property, please contact us for a free consultation.
1202 Lori Ellen CT Sevierville, TN 37876
Want to know what your home might be worth? Contact us for a FREE valuation!

Our team is ready to help you sell your home for the highest possible price ASAP
Key Details
Sold Price $283,000
Property Type Single Family Home
Sub Type Single Family Residence
Listing Status Sold
Purchase Type For Sale
Square Footage 1,416 sqft
Price per Sqft $199
Subdivision Ellis Village
MLS Listing ID 241071
Sold Date 06/03/21
Style Craftsman
Bedrooms 3
Full Baths 2
HOA Y/N No
Abv Grd Liv Area 1,416
Originating Board Great Smoky Mountains Association of REALTORS®
Year Built 2020
Annual Tax Amount $82
Tax Year 2020
Lot Size 8,712 Sqft
Acres 0.2
Property Description
Not another cookie cutter home! Craftsman Style 3 BR/2 BA home with all the amenities! White W/Grey Tone stacked stone for the porch and mailbox, Luxury Vinyl waterproof flooring, with ceramic tile floors in the bathrooms and laundry, shaker style cabinets with soft close drawers and grey tone granite in bathrooms and kitchen, large custom tile shower in the master bath, 9' ceilings in the MB and kitchen and dining areas, large laundry room with matching cabinets, and large folding area, Frigidaire stainless appliances include refrigerator, stove, microwave and dishwasher, large master walk in closet, recessed lighting in the kitchen, living room and master bedroom. A large 8x18 deck to enjoy your morning coffee or summer evenings and so much more! ***Estimated Completion 04/30*** Certificate of Occupancy issued and Notice of Completion has been filed. ***Supra eKey
Location
State TN
County Sevier
Zoning R-1
Direction From Parkway and E. Main travel .06 miles and turn R onto Winfield Dunn Parkway and travel 4.2 Miles and turn L onto Boyd's Creek Road, go 6.8 miles and turn R onto Lori Ellen Ct and it will be the immediate 1st house on the right.
Rooms
Other Rooms true
Basement Crawl Space, Dirt Floor, Exterior Entry
Dining Room 1 true
Kitchen true
Interior
Interior Features Cathedral Ceiling(s), Ceiling Fan(s), Great Room, Walk-In Closet(s)
Heating Central, Electric, Heat Pump
Cooling Central Air, Electric, Heat Pump
Flooring Wood
Fireplace No
Appliance Dishwasher, Electric Range, Microwave, Range Hood, Refrigerator, Self Cleaning Oven
Laundry Electric Dryer Hookup, Washer Hookup
Exterior
Garage Driveway, Garage Door Opener, Paved
Garage Spaces 2.0
Utilities Available Cable Available
Waterfront No
Roof Type Composition
Street Surface Paved
Porch Deck, Patio
Road Frontage State Road
Parking Type Driveway, Garage Door Opener, Paved
Garage Yes
Building
Sewer Public Sewer
Water Public
Architectural Style Craftsman
Structure Type Block,Frame,Stone,Stucco,Wood Siding
New Construction Yes
Others
Security Features Smoke Detector(s)
Acceptable Financing Cash, Conventional, FHA, THDA, VA Loan
Listing Terms Cash, Conventional, FHA, THDA, VA Loan
Read Less
GET MORE INFORMATION




