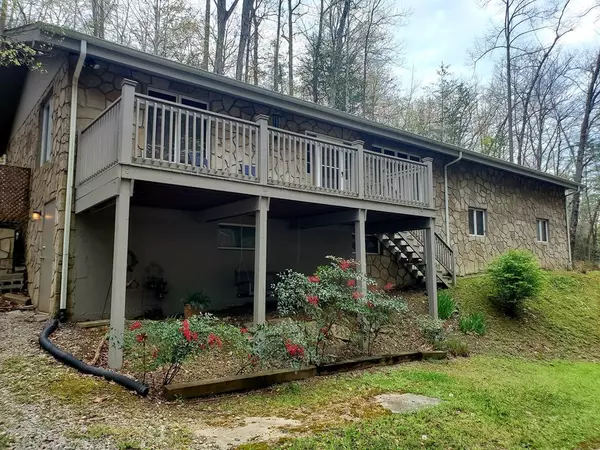For more information regarding the value of a property, please contact us for a free consultation.
1505 Lake DR Gatlinburg, TN 37739
Want to know what your home might be worth? Contact us for a FREE valuation!

Our team is ready to help you sell your home for the highest possible price ASAP
Key Details
Sold Price $315,000
Property Type Single Family Home
Sub Type Single Family Residence
Listing Status Sold
Purchase Type For Sale
Square Footage 1,432 sqft
Price per Sqft $219
Subdivision Oak Valley
MLS Listing ID 242091
Sold Date 06/10/21
Style Cottage,Country
Bedrooms 2
Full Baths 1
HOA Y/N No
Abv Grd Liv Area 1,040
Originating Board Great Smoky Mountains Association of REALTORS®
Year Built 1991
Annual Tax Amount $673
Tax Year 2020
Lot Size 0.300 Acres
Acres 0.3
Property Description
CHECK YOUR VISION! This beauty would make an EXCELLANT rental, home OR second home. I sold this home to these lovely people years ago but time has changed & they need to sell. There is PLENTY of possibilities to make this two bedroom & 1 bath home LARGER & VERY UNIQUE!!! Upstairs has over 10 foot of wooden ceiling... open & spacious! Could easily add another bath to the right side of kitchen in EXTRA utility area. There is a fishing pond in Oak Valley for your use ~ NO HOA :)) Near the Arts & Crafts Community, Great Smoky Mountains & only a short drive to Gatlinburg. There are TWO entrances ~ One to downstairs finished basement area & two car garage main entry split level. Home has been WELL cared for & ready for your "Vision". Come "SEE" me!!! (ADD TWO BEARS ABOVE GARAGE ENTRY & put Bears Cave... Would be PERFECT)!!! Lots of ideas to create a UNIQUE rental!!!
Location
State TN
County Sevier
Zoning R-1
Direction VIA 321 to Glades Rd. Continue 1.5 miles to Powder Mill Rd on LEFT and continue to Oak Valley Sign on LEFT making a slight left into S/D Go .3 miles (just PAST the lake) It will look like you need to turn right BUT don't... Continue STRAIGHT passing the pond on LEFT. Home is Just up on the RIGHT & up drive.
Rooms
Other Rooms true
Basement Basement, Finished, Walk-Out Access
Dining Room 1 true
Kitchen true
Interior
Heating Electric, Heat Pump
Cooling Electric, Heat Pump
Fireplace No
Appliance Dryer, Electric Range, Microwave, Refrigerator, Self Cleaning Oven, Washer
Exterior
Exterior Feature Rain Gutters
Garage Driveway, Private
Garage Spaces 2.0
Waterfront No
Roof Type Composition
Street Surface Paved
Porch Deck, Patio
Parking Type Driveway, Private
Garage Yes
Building
Foundation Combination
Sewer Septic Tank, Septic Permit On File
Water Shared Well
Architectural Style Cottage, Country
Structure Type Masonry,Stone,Wood Siding
Others
Security Features Smoke Detector(s)
Acceptable Financing Cash, Conventional
Listing Terms Cash, Conventional
Read Less
GET MORE INFORMATION




