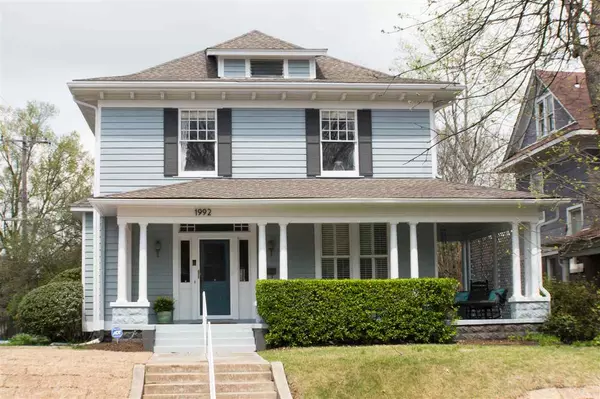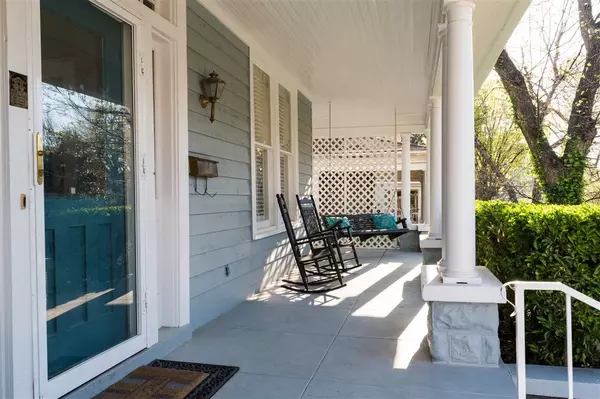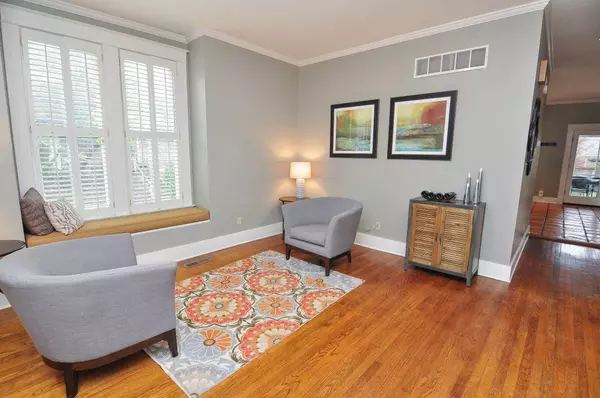For more information regarding the value of a property, please contact us for a free consultation.
1992 COURTLAND PL Memphis, TN 38104
Want to know what your home might be worth? Contact us for a FREE valuation!

Our team is ready to help you sell your home for the highest possible price ASAP
Key Details
Sold Price $360,000
Property Type Single Family Home
Sub Type Detached Single Family
Listing Status Sold
Purchase Type For Sale
Approx. Sqft 2200-2399
Square Footage 2,399 sqft
Price per Sqft $150
Subdivision Union Park Pl
MLS Listing ID 10023681
Sold Date 05/29/18
Style Traditional
Bedrooms 3
Full Baths 2
Half Baths 1
Year Built 1912
Annual Tax Amount $4,860
Lot Size 8,712 Sqft
Property Description
Idlewild Historic District. Wonderful renovation w/open floor plan, pretty decor, high ceilings, lots of windows, large rooms throughout, great kitchen opens to keeping room, amazing MBR & BA, storage galore, partial bsmt + attic (potential expandable space). Screened porch across back & wrap around front porch w/ swing. New fence 2016, ext paint 2017, & MORE! Park-like bkyd w/ pond, pathways, low maintenance landscape & some green space...design by well renowned landscaper.
Location
State TN
County Shelby
Area Central Gardens
Rooms
Other Rooms Laundry Closet, Unfinished Basement, Attic
Master Bedroom 24x14 Level 2, Walk-In Closet, Full Bath, Sitting Area, Smooth Ceiling, Hardwood Floor
Bedroom 2 15x14 Level 2, Shared Bath, Smooth Ceiling, Hardwood Floor
Bedroom 3 12x11 Level 2, Shared Bath, Smooth Ceiling, Hardwood Floor
Dining Room 13x14
Kitchen Separate Living Room, Separate Dining Room, Updated/Renovated Kitchen, Eat-In Kitchen, Breakfast Bar, Pantry, Keeping/Hearth Room
Interior
Interior Features All Window Treatments, Walk-In Closet(s), Cedar Lined Closet(s), Permanent Attic Stairs, Security System, Smoke Detector(s)
Heating Central, Gas, Dual System
Cooling Ceiling Fan(s), 220 Wiring
Flooring Part Hardwood, Part Carpet, Tile, Smooth Ceiling, 9 or more Ft. Ceiling
Equipment Range/Oven, Self Cleaning Oven, Double Oven, Gas Cooking, Disposal, Dishwasher, Microwave, Refrigerator, Washer, Dryer, Cable Available
Exterior
Exterior Feature Wood/Composition, Wood Window(s)
Parking Features Side-Load Garage
Garage Spaces 2.0
Pool None
Roof Type Composition Shingles
Building
Lot Description Lake/Pond on Property, Corner, Professionally Landscaped, Wood Fenced
Story 2
Foundation Partial Basement
Sewer Public Sewer
Water Public Water
Others
Acceptable Financing Conventional
Listing Terms Conventional
Read Less
Bought with Stacey L Berry • Keller Williams Realty



