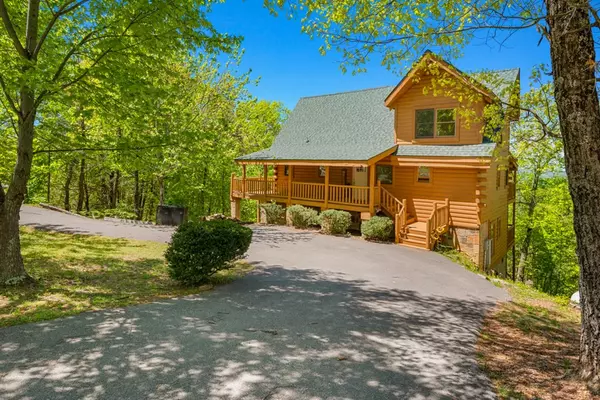For more information regarding the value of a property, please contact us for a free consultation.
4475 Stackstone RD Sevierville, TN 37862
Want to know what your home might be worth? Contact us for a FREE valuation!

Our team is ready to help you sell your home for the highest possible price ASAP
Key Details
Sold Price $875,000
Property Type Single Family Home
Sub Type Single Family Residence
Listing Status Sold
Purchase Type For Sale
Square Footage 2,600 sqft
Price per Sqft $336
Subdivision Homestead In Wears Valley
MLS Listing ID 242316
Sold Date 06/25/21
Style Cabin
Bedrooms 3
Full Baths 3
HOA Fees $25/mo
HOA Y/N Yes
Abv Grd Liv Area 1,560
Originating Board Great Smoky Mountains Association of REALTORS®
Year Built 2003
Annual Tax Amount $1,699
Tax Year 2020
Lot Size 1.050 Acres
Acres 1.05
Property Description
Check out the gorgeous view from this beautiful cabin in Wears Valley! One great feature in this cabin, that isn't found in most, is the 12 ft depth decking giving plenty of room for seating and moving around on the decks to enjoy the awesome views! Two levels with oversized decking. The hot tub sits under the covered deck on the lower level. Interior features vaulted beamed T&G walls and ceiling with open loft, stone gas fireplace, stainless steel appliances in the kitchen. The main level bedroom ensuite has a beautiful new tile walk-in shower. There is another full bath on the main level. The upper level features the OPEN LOFT and an ADDITIONAL ROOM currently set up with with sleeping areas. Enjoy your favorite movie on the lower level in the huge media/ recreation room. There are two additional bedrooms and a full bath on this level. New carpet down stairs, wood floors on the main and upper level, main HVAC-2020, new shingles-2019, new carpet downstairs-2019, new hot tub-2020. Fully furnished. Currently a personal residence, but this property would be amazing as an overnight rental.
Location
State TN
County Sevier
Zoning R-1
Direction From Pigeon Forge turn at Light # 3 on to Wears Valley Road and travel 9.9 MI. Turn R on to Happy Hollow Road and go .5 MI to Right on S. Clearfork Road. Go .7 MI to Left on to Chamberlain Lane. Travel approx 1.5 Miles. You will pass The Preserve entrance on the right. Take the next Left onto Stackstone. The cabin will be on the Right.
Rooms
Basement Basement, Finished, Full, Walk-Out Access
Interior
Interior Features Cathedral Ceiling(s), Ceiling Fan(s), Soaking Tub
Heating Electric, Heat Pump
Cooling Central Air, Electric
Flooring Wood
Fireplaces Number 1
Fireplaces Type Gas Log
Fireplace Yes
Window Features Double Pane Windows
Appliance Dishwasher, Dryer, Electric Range, Microwave, Range Hood, Refrigerator, Washer
Laundry Electric Dryer Hookup, Washer Hookup
Exterior
Garage Driveway, Paved
Pool Hot Tub
Amenities Available Other
Waterfront No
View Y/N Yes
View Mountain(s)
Street Surface Paved
Porch Deck
Parking Type Driveway, Paved
Garage No
Building
Sewer Septic Tank, Septic Permit On File
Water Well
Architectural Style Cabin
Structure Type Log
Others
Security Features Smoke Detector(s)
Acceptable Financing 1031 Exchange, Cash, Conventional
Listing Terms 1031 Exchange, Cash, Conventional
Read Less
GET MORE INFORMATION




