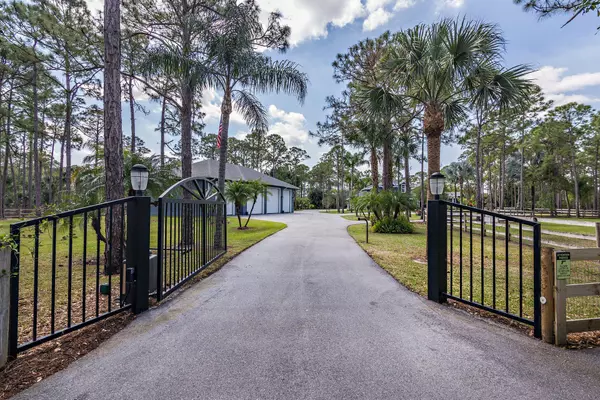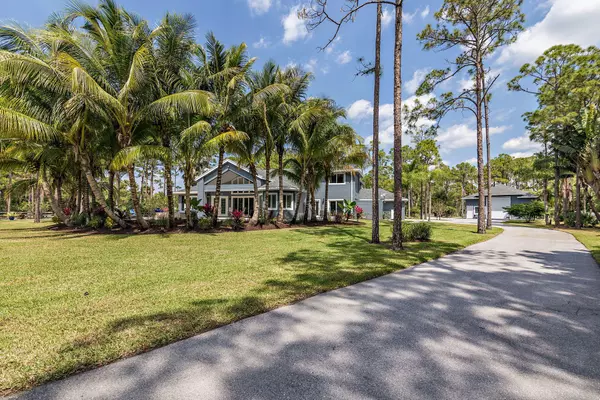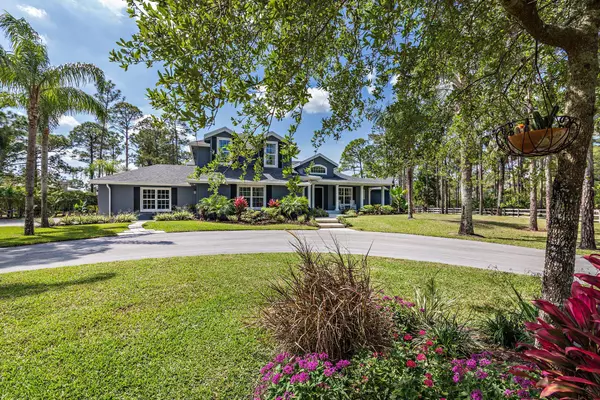Bought with Compass Florida LLC
For more information regarding the value of a property, please contact us for a free consultation.
13330 Mallard Creek DR Palm Beach Gardens, FL 33418
Want to know what your home might be worth? Contact us for a FREE valuation!

Our team is ready to help you sell your home for the highest possible price ASAP
Key Details
Sold Price $2,250,000
Property Type Single Family Home
Sub Type Single Family Detached
Listing Status Sold
Purchase Type For Sale
Square Footage 4,705 sqft
Price per Sqft $478
Subdivision Caloosa
MLS Listing ID RX-10704615
Sold Date 06/28/21
Style Multi-Level
Bedrooms 5
Full Baths 4
Half Baths 1
Construction Status Resale
HOA Fees $209/mo
HOA Y/N Yes
Year Built 1998
Annual Tax Amount $15,721
Tax Year 2020
Lot Size 5.270 Acres
Property Description
All sizes approximateYour dreams have come true! This is the house you will proudly call home!This home has the space and privacy you have been looking for! Want out of the city but remain nearby...here it is!! This picture perfect home sits on 5.27 beautifully manicured acres! Property is all framed in with a three board fence and a impressive automatic gate!Home has been completely updated and is truly turn key!Once through the gate you will be escorted along a new expanded asphalt driveway meandering along the parklike setting. Recently freshly landscaped including plants, trees and even sod!As you walk up to the home the recently expanded and remodeled front porch will welcome you in. Home has recently been painted and redesigned with a modern day farm house feel
Location
State FL
County Palm Beach
Area 5550
Zoning AR
Rooms
Other Rooms Cabana Bath, Den/Office, Family, Laundry-Inside, Maid/In-Law, Recreation, Storage, Workshop
Master Bath 2 Master Suites, Dual Sinks, Mstr Bdrm - Ground, Mstr Bdrm - Sitting, Separate Shower, Separate Tub
Interior
Interior Features Ctdrl/Vault Ceilings, Decorative Fireplace, Entry Lvl Lvng Area, Fireplace(s), Foyer, Laundry Tub, Pantry, Split Bedroom, Upstairs Living Area, Volume Ceiling, Walk-in Closet
Heating Central, Electric, Zoned
Cooling Ceiling Fan, Central, Zoned
Flooring Ceramic Tile, Wood Floor
Furnishings Furniture Negotiable,Unfurnished
Exterior
Exterior Feature Auto Sprinkler, Covered Patio, Custom Lighting, Deck, Extra Building, Fence, Lake/Canal Sprinkler, Open Patio, Outdoor Shower, Screened Patio, Wrap Porch, Zoned Sprinkler
Parking Features Garage - Attached, Garage - Detached, RV/Boat
Garage Spaces 6.0
Pool Concrete, Inground
Community Features Deed Restrictions, Sold As-Is, Title Insurance
Utilities Available Cable, Electric, Septic, Underground, Well Water
Amenities Available Basketball, Community Room, Horse Trails, Horses Permitted, Picnic Area, Playground, Tennis
Waterfront Description None
Roof Type Comp Shingle
Present Use Deed Restrictions,Sold As-Is,Title Insurance
Exposure North
Private Pool Yes
Building
Lot Description 5 to <10 Acres, Paved Road, Private Road
Story 2.00
Foundation CBS, Concrete, Frame
Construction Status Resale
Others
Pets Allowed Yes
HOA Fee Include Common Areas,Common R.E. Tax,Manager,Recrtnal Facility,Security
Senior Community No Hopa
Restrictions Other
Security Features Security Patrol
Acceptable Financing Cash, Conventional
Horse Property Yes
Membership Fee Required No
Listing Terms Cash, Conventional
Financing Cash,Conventional
Pets Allowed Horses Allowed
Read Less



