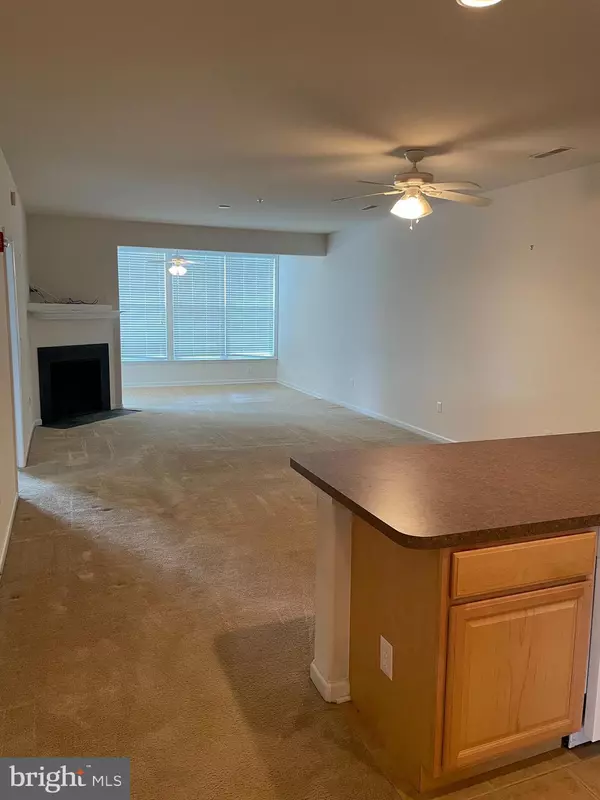For more information regarding the value of a property, please contact us for a free consultation.
17476 SLIPPER SHELL WAY #23 Lewes, DE 19958
Want to know what your home might be worth? Contact us for a FREE valuation!

Our team is ready to help you sell your home for the highest possible price ASAP
Key Details
Sold Price $265,000
Property Type Condo
Sub Type Condo/Co-op
Listing Status Sold
Purchase Type For Sale
Square Footage 1,477 sqft
Price per Sqft $179
Subdivision Sandbar Village
MLS Listing ID DESU182904
Sold Date 07/07/21
Style Contemporary
Bedrooms 3
Full Baths 2
Condo Fees $833/qua
HOA Y/N N
Abv Grd Liv Area 1,477
Originating Board BRIGHT
Year Built 2006
Annual Tax Amount $1,200
Tax Year 2020
Lot Dimensions 0.00 x 0.00
Property Description
Welcome to luxury living at Sandbar Village, a 3 bedroom two bath condo with elevator access located in a well-appointed resort-like community. This home is located just off Coastal Highway in Lewes, just a short ride to the ocean, shopping, restaurants and other attractions. This 3rd floor unit includes many features, including a chefs kitchen with oversized cabinets, microwave over the range and plenty of counter prep space. The sunroom opens up to a nice sized balcony overlooking a pond/fountain. The open floor plan is great for entertaining and relaxing. The main bedroom suite has its own bathroom with a tiled shower and soaker tub. The second bedroom has a door to the common bathroom and the 3rd bedroom is generously sized. Rounding out the amenities for this home are a washer and dryer. If you have always dreamed of owning your very own beach home this is your opportunity.
Location
State DE
County Sussex
Area Lewes Rehoboth Hundred (31009)
Zoning C-1
Rooms
Basement Partial
Main Level Bedrooms 3
Interior
Hot Water Electric
Heating Heat Pump - Electric BackUp
Cooling Central A/C
Fireplaces Number 1
Heat Source Electric
Exterior
Amenities Available Pool - Outdoor
Water Access N
Accessibility None
Garage N
Building
Story 3
Unit Features Garden 1 - 4 Floors
Sewer Public Sewer
Water Private/Community Water
Architectural Style Contemporary
Level or Stories 3
Additional Building Above Grade, Below Grade
New Construction N
Schools
School District Cape Henlopen
Others
HOA Fee Include Ext Bldg Maint,Pool(s)
Senior Community No
Tax ID 334-05.00-137.00-7307
Ownership Condominium
Acceptable Financing Cash
Listing Terms Cash
Financing Cash
Special Listing Condition Standard
Read Less

Bought with LINDA BOVA • SEA BOVA ASSOCIATES INC.



