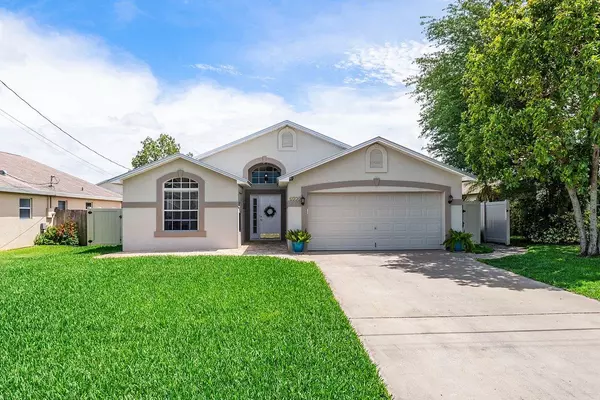Bought with EXP Realty, LLC
For more information regarding the value of a property, please contact us for a free consultation.
6354 Hollywood ST Jupiter, FL 33458
Want to know what your home might be worth? Contact us for a FREE valuation!

Our team is ready to help you sell your home for the highest possible price ASAP
Key Details
Sold Price $465,000
Property Type Single Family Home
Sub Type Single Family Detached
Listing Status Sold
Purchase Type For Sale
Square Footage 1,444 sqft
Price per Sqft $322
Subdivision North Palm Beach Heights Sec 3
MLS Listing ID RX-10716548
Sold Date 06/30/21
Style Ranch,Traditional
Bedrooms 3
Full Baths 2
Construction Status Resale
HOA Y/N No
Year Built 1996
Annual Tax Amount $3,893
Tax Year 2020
Lot Size 6,002 Sqft
Property Description
Move in Ready! New metal roof 2017, New Energy efficient 3 ton A/C 2021. Laminate flooring throughout, Newer 6 ft high fence with gates and 8 x 10 outdoor storage shed w/concrete pad. Sprinkler system w/rain sensor. Built-in garage workbench and storage, Recent exterior & interior paint and remodeled kitchen with newer appliances. Antenna TV hook up, Newer patio with brick pavers, Car/boat storage pad on side of house, Laundry room storage cabinets and newer washer/dryer, Garage storage room, New bathroom/kitchen fixtures, LED lighting in Kitchen ceiling, Rear patio canvas canopy, New attic stairs, Remodeled office area w/built-in storage, Remote control ceiling fan in living room, Window blinds throughout. Fiberglass Candy Cane & lights included. Some furnishings available for purchase.
Location
State FL
County Palm Beach
Area 5330
Zoning R1(cit
Rooms
Other Rooms Den/Office, Great
Master Bath Separate Shower
Interior
Interior Features Pull Down Stairs, Split Bedroom, Volume Ceiling, Walk-in Closet
Heating Central, Electric
Cooling Central, Electric
Flooring Ceramic Tile, Laminate
Furnishings Unfurnished
Exterior
Exterior Feature Auto Sprinkler, Open Patio, Shed
Parking Features Driveway, Garage - Attached
Garage Spaces 2.0
Community Features Sold As-Is
Utilities Available Electric, Public Sewer, Public Water
Amenities Available None
Waterfront Description None
View Garden
Roof Type Metal
Present Use Sold As-Is
Exposure North
Private Pool No
Building
Lot Description < 1/4 Acre, Paved Road
Story 1.00
Foundation CBS, Stucco
Construction Status Resale
Others
Pets Allowed Yes
Senior Community No Hopa
Restrictions None
Security Features None
Acceptable Financing Cash, Conventional, FHA, VA
Horse Property No
Membership Fee Required No
Listing Terms Cash, Conventional, FHA, VA
Financing Cash,Conventional,FHA,VA
Read Less



