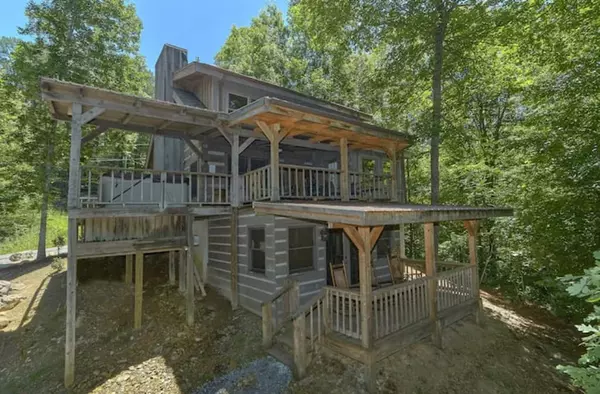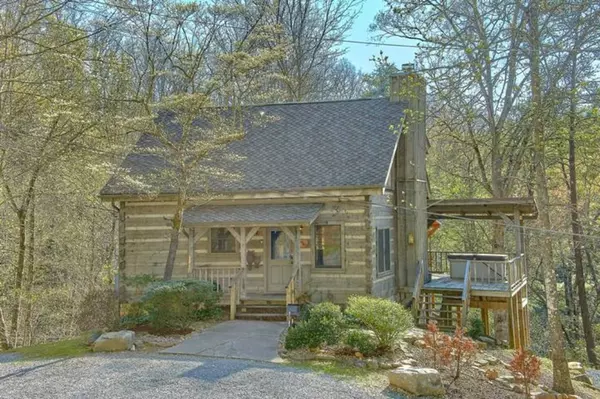For more information regarding the value of a property, please contact us for a free consultation.
410 SASSAFRAS TRL Sevierville, TN 37876
Want to know what your home might be worth? Contact us for a FREE valuation!

Our team is ready to help you sell your home for the highest possible price ASAP
Key Details
Sold Price $585,000
Property Type Single Family Home
Sub Type Single Family Residence
Listing Status Sold
Purchase Type For Sale
Square Footage 1,653 sqft
Price per Sqft $353
Subdivision Sassafras Gap
MLS Listing ID 242932
Sold Date 07/19/21
Style Cabin
Bedrooms 3
Full Baths 3
HOA Y/N No
Abv Grd Liv Area 1,253
Originating Board Great Smoky Mountains Association of REALTORS®
Year Built 1990
Annual Tax Amount $645
Tax Year 2016
Lot Size 2.300 Acres
Acres 2.3
Property Description
Authentic log and chink style cabin with potential build site! Perfect location off The Spur, located halfway between Pigeon Forge and Gatlinburg, so you get the best of both worlds with immediate convenience! Only 3.5 miles from the Old Mill District and 4 miles to the Gatlinburg Bypass/start of all Gatlinburg has to offer! The cabin has a private and peaceful wooded view and sits on 1.1 secluded acres. The adjacent 1.2 acre lot will convey for a total of 2.3 acres for maximum privacy or potential second cabin build site! 3 King Master suites, each suite located on a separate level for maximum comfort. Open kitchen, dining, and living area with gas fireplace. Upstairs loft with pool table and arcade games for endless entertainment. Covered double-decks with ceiling fan, hot tub, and large firepit to enjoy the beautiful outdoors without neighbors! Paved roads, flat parking, and easy travel without 4-wheel drive. Projected income of $85K makes this a perfect investment!
Location
State TN
County Sevier
Zoning R-1
Direction Follow US-321 N/US-441 S/Parkway (The Spur) to Gnatty Branch Rd. Turn left onto King Branch Rd. Take right turn onto S. King Branch Rd. Left on Sassafras Trail.
Rooms
Basement Basement, Crawl Space, Finished
Dining Room 1 true
Kitchen true
Interior
Interior Features Cathedral Ceiling(s), Ceiling Fan(s), Soaking Tub
Heating Central, Electric, Heat Pump
Cooling Central Air, Electric, Heat Pump
Flooring Wood
Fireplaces Type Gas Log
Fireplace Yes
Appliance Dishwasher, Dryer, Electric Range, Microwave, Refrigerator, Washer
Laundry Electric Dryer Hookup, Washer Hookup
Exterior
Pool Hot Tub
Utilities Available Cable Available
Waterfront No
Street Surface Paved
Porch Deck
Road Frontage County Road
Garage No
Building
Lot Description Private, Wooded
Sewer Septic Tank, Septic Permit On File
Water Well
Architectural Style Cabin
Structure Type Log
Others
Security Features Smoke Detector(s)
Acceptable Financing 1031 Exchange, Cash, Conventional
Listing Terms 1031 Exchange, Cash, Conventional
Read Less
GET MORE INFORMATION




