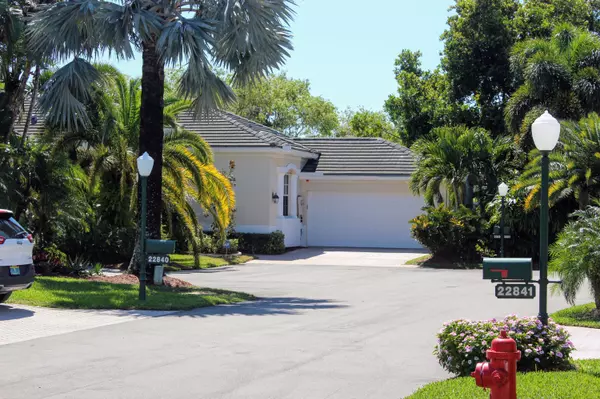Bought with Berkshire Hathaway HomeServices Florida Realty
For more information regarding the value of a property, please contact us for a free consultation.
22860 Warrick Wood CT Boca Raton, FL 33433
Want to know what your home might be worth? Contact us for a FREE valuation!

Our team is ready to help you sell your home for the highest possible price ASAP
Key Details
Sold Price $389,000
Property Type Single Family Home
Sub Type Single Family Detached
Listing Status Sold
Purchase Type For Sale
Square Footage 2,128 sqft
Price per Sqft $182
Subdivision Oxford Estates
MLS Listing ID RX-10415589
Sold Date 05/31/18
Style < 4 Floors,Traditional,European
Bedrooms 3
Full Baths 2
Construction Status Resale
HOA Fees $280/mo
HOA Y/N Yes
Year Built 1997
Annual Tax Amount $4,342
Tax Year 2017
Lot Size 6,098 Sqft
Property Sub-Type Single Family Detached
Property Description
STUNNING UPSCALE 3 BEDROOM POOL HOME IN A NEWER GATED CENTRAL BOCA COMMUNITY.THIS HOME SITS ON ONE OF THE LARGEST WOODED LOTS IN THE NEIGHBORHOOD. NEW AC. ROOF REPLACED IN 2014. LOCATED ON A QUIET CUL-DE-SAC. ALL AGES WELCOME. THE SCREENED PORCH POOL AREA IS UNIQUE,OPEN AND RESTFUL. THE RESIDENCE IS NEAR MAJOR ROADS,RESTAURANTS, SHOPPING AND ''A'' RATED SCHOOLS. THE KITCHEN IS VERY LARGE AND HAS A WALL OF WINDOWS OVERLOOKING THE PRIVATE POOL. THIS IS A VERY CHEERY HOME WITH PLENTY OF ROOM FOR BACKYARD ACTIVITIES.BRING YOUR FUSSIEST BUYER; THE RESIDENCE IS TASTEFULLY APPOINTED WITH WONDERFUL MILLWORK,AND IN PRISTINE CONDITION. LARGE MASTER BEDROOM AND BATHWITH GREAT STORAGE. THE OWNER ANTICIPATES A SUMMER CLOSING.
Location
State FL
County Palm Beach
Community Oxford Estates
Area 4770
Zoning RESIDENT
Rooms
Other Rooms Family, Attic, Den/Office, Laundry-Util/Closet, Great
Master Bath Separate Shower, Mstr Bdrm - Ground, Dual Sinks, Separate Tub
Interior
Interior Features Split Bedroom, Entry Lvl Lvng Area, Laundry Tub, French Door, Dome Kitchen, Roman Tub, Built-in Shelves, Volume Ceiling, Walk-in Closet, Sky Light(s), Pull Down Stairs, Foyer, Pantry
Heating Central, Electric
Cooling Electric, Central, Ceiling Fan
Flooring Carpet, Ceramic Tile
Furnishings Unfurnished
Exterior
Exterior Feature Fence, Screened Patio, Shutters, Zoned Sprinkler, Auto Sprinkler, Fruit Tree(s)
Parking Features Garage - Attached, Driveway
Garage Spaces 2.0
Pool Inground, Freeform
Community Features Disclosure
Utilities Available Public Water, Public Sewer, Underground, Cable
Amenities Available Clubhouse, Street Lights, Sidewalks, Community Room, Fitness Center
Waterfront Description None
View Garden
Roof Type Flat Tile
Present Use Disclosure
Exposure North
Private Pool Yes
Building
Lot Description < 1/4 Acre, West of US-1, Paved Road, Private Road, Freeway Access, Cul-De-Sac
Story 1.00
Foundation CBS
Construction Status Resale
Schools
Elementary Schools Del Prado Elementary School
Middle Schools Omni Middle School
High Schools Olympic Heights Community High
Others
Pets Allowed Yes
HOA Fee Include Common Areas,Other,Recrtnal Facility,Management Fees,Cable,Manager,Security,Trash Removal,Pool Service,Common R.E. Tax,Lawn Care,Maintenance-Exterior
Senior Community No Hopa
Restrictions Buyer Approval,Commercial Vehicles Prohibited,No Truck/RV
Security Features Gate - Unmanned,Wall,Security Sys-Owned,Burglar Alarm,Motion Detector
Acceptable Financing Cash, Conventional
Horse Property No
Membership Fee Required No
Listing Terms Cash, Conventional
Financing Cash,Conventional
Read Less



