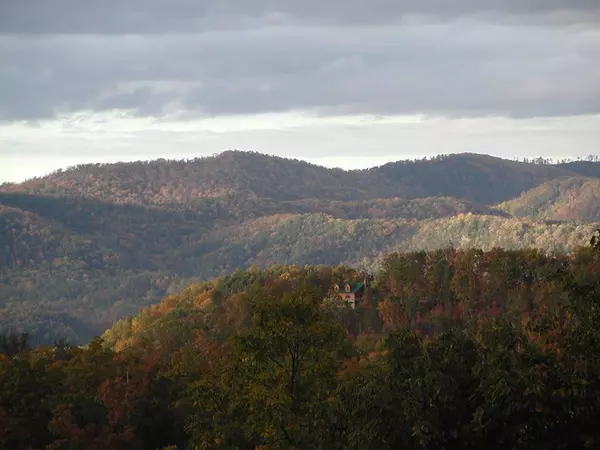For more information regarding the value of a property, please contact us for a free consultation.
4129 Wildcat RD Sevierville, TN 37862
Want to know what your home might be worth? Contact us for a FREE valuation!

Our team is ready to help you sell your home for the highest possible price ASAP
Key Details
Sold Price $602,000
Property Type Single Family Home
Sub Type Single Family Residence
Listing Status Sold
Purchase Type For Sale
Square Footage 2,896 sqft
Price per Sqft $207
MLS Listing ID 242125
Sold Date 07/26/21
Style Chalet,Contemporary
Bedrooms 3
Full Baths 3
HOA Y/N No
Abv Grd Liv Area 1,456
Originating Board Great Smoky Mountains Association of REALTORS®
Year Built 2000
Annual Tax Amount $1,072
Tax Year 2019
Lot Size 25.320 Acres
Acres 25.32
Property Description
This estate offers some of the MOST EXCLUSIVE PANORAMIC VIEWS available in Wears Valley today! These views are the WOW factor. The property is 25 acres surrounded with mountainous views and beautiful hardwoods which border with The Foothills Parkway guaranteeing the land will always preserve a natural atmosphere and absolute privacy. The house has some very luxurious features with solid oak cabinets, expensive granite counter tops and TOP OF THE LINE stainless steel appliances in the kitchen. The water system features a large Marathon Hot water heater, Kinetico filtration system and Premiere reverse osmosis system. There is an open floor plan in the living room, dining room, and kitchen which features spacious cathedral ceilings over the main floor (up to 20ft) The fire place is wood burning with fan. The owner has also paid to have Xfinity High speed internet routed to the top of the mountain. With two huge bonus rooms in the walk-in lower level (more than 80% partially finished) the potential is unlimited: workshop, theater room, or even a mother-in-law suite are all options. The dining table, couch, sofa chair, end tables, television, numerous small kitchen appliances, and dinner ware is all included.
Location
State TN
County Sevier
Zoning A-1
Direction Turn right on 321S Wears Valley Rd and travel 9.8 miles to Happy Hallow Rd. Travel 1.8 miles and turn left onto Wildcat Rd. Travel 0.4 miles to driveways entrance.
Rooms
Basement Basement, Partially Finished
Kitchen true
Interior
Interior Features Cathedral Ceiling(s), Ceiling Fan(s), Formal Dining, Great Room, High Speed Internet, Soaking Tub, Solid Surface Counters, Walk-In Closet(s)
Heating Central, Electric, Heat Pump
Cooling Central Air, Electric, Heat Pump
Fireplaces Type Blower Fan, Masonry, Wood Burning
Equipment Satellite Dish Owned
Fireplace Yes
Window Features Double Pane Windows
Appliance Dishwasher, Dryer, Microwave, Range Hood, Refrigerator, Self Cleaning Oven, Washer, Water Purifier
Laundry Electric Dryer Hookup, Washer Hookup
Exterior
Exterior Feature Rain Gutters
Garage Driveway, Paved
Utilities Available Cable Available
Waterfront No
View Y/N Yes
View Mountain(s), Seasonal
Roof Type Composition
Street Surface Paved
Porch Deck
Road Frontage County Road
Parking Type Driveway, Paved
Building
Lot Description Level, Wooded
Sewer Septic Tank, Septic Permit On File
Water Well
Architectural Style Chalet, Contemporary
Structure Type Cedar,Masonry,Stone
Others
Security Features Smoke Detector(s)
Acceptable Financing Cash, Conventional
Listing Terms Cash, Conventional
Read Less
GET MORE INFORMATION




