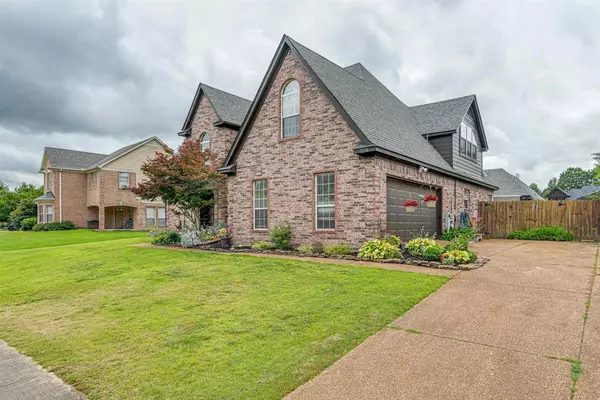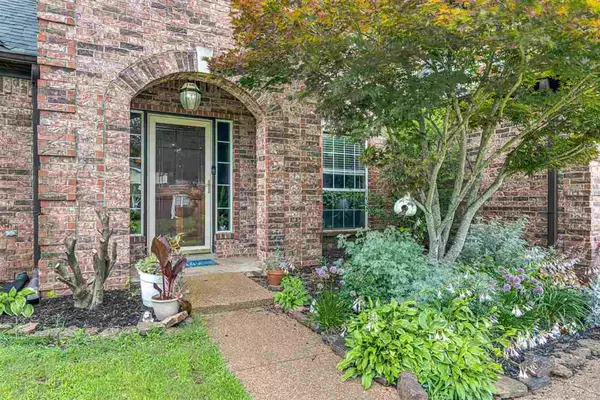For more information regarding the value of a property, please contact us for a free consultation.
5241 SUMMER WIND LN Arlington, TN 38002
Want to know what your home might be worth? Contact us for a FREE valuation!

Our team is ready to help you sell your home for the highest possible price ASAP
Key Details
Sold Price $408,000
Property Type Single Family Home
Sub Type Detached Single Family
Listing Status Sold
Purchase Type For Sale
Approx. Sqft 3200-3399
Square Footage 3,399 sqft
Price per Sqft $120
Subdivision Summer Meadows Phase 1
MLS Listing ID 10101430
Sold Date 07/28/21
Style Traditional
Bedrooms 4
Full Baths 2
Half Baths 1
Year Built 1996
Annual Tax Amount $3,243
Lot Size 0.260 Acres
Property Description
This spacious property is just waiting for you to call it home! Featuring stainless steel appliances, enclosed patio, hardwood floors, brand new upstairs carpet, CCTV security, smart home thermostats and deadbolts, fiber optic internet, and so much more! Around the corner from Arlington High School, you are just minutes away from the interstate to take you into town as well! Roof (1 yr), HVAC(4 yrs), Water Heater(4 yrs) , and Carpet (> 1 yr). Call today! Appliances, gazebo & more will stay!
Location
State TN
County Shelby
Area Arlington - North
Rooms
Other Rooms Attic, Bonus Room, Entry Hall, Laundry Room
Master Bedroom 14x16
Bedroom 2 Carpet, Level 2
Bedroom 3 Carpet, Level 2
Bedroom 4 Carpet, Level 2, Walk-In Closet
Dining Room 13x16
Kitchen Breakfast Bar, Eat-In Kitchen, Island In Kitchen, LR/DR Combination, Pantry, Separate Den, Separate Dining Room, Separate Living Room
Interior
Interior Features Walk-In Closet(s), Attic Access, Security System, Smoke Detector(s)
Heating Central, Gas
Cooling Central
Flooring Hardwood Throughout, Sprayed Ceiling, Vaulted/Coff/Tray Ceiling, Wall to Wall Carpet
Fireplaces Number 1
Equipment Cooktop, Dishwasher, Disposal, Dryer, Microwave, Range/Oven, Self Cleaning Oven, Washer
Exterior
Exterior Feature Double Pane Window(s)
Garage Driveway/Pad, Gate Clickers, Side-Load Garage
Garage Spaces 2.0
Pool None
Roof Type Composition Shingles
Building
Lot Description Wood Fenced
Story 2
Foundation Slab
Others
Acceptable Financing FHA
Listing Terms FHA
Read Less
Bought with Carl E Purifoy • Redfin Corporation
GET MORE INFORMATION




