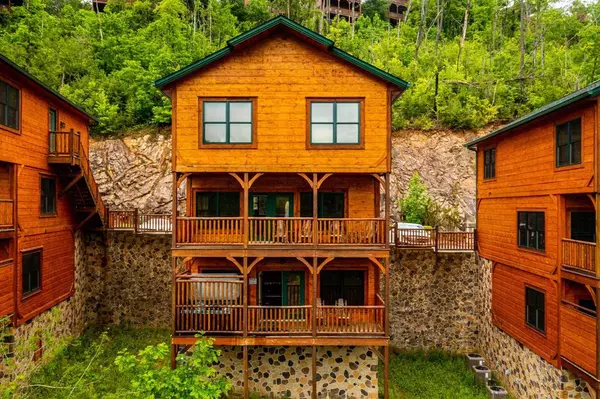For more information regarding the value of a property, please contact us for a free consultation.
852 Resort WAY Gatlinburg, TN 37738
Want to know what your home might be worth? Contact us for a FREE valuation!

Our team is ready to help you sell your home for the highest possible price ASAP
Key Details
Sold Price $789,000
Property Type Single Family Home
Sub Type Single Family Residence
Listing Status Sold
Purchase Type For Sale
Square Footage 2,314 sqft
Price per Sqft $340
Subdivision Gatlinburg Falls
MLS Listing ID 242977
Sold Date 07/26/21
Style Cabin,Log
Bedrooms 3
Full Baths 3
Half Baths 2
HOA Fees $268/mo
HOA Y/N Yes
Abv Grd Liv Area 910
Originating Board Great Smoky Mountains Association of REALTORS®
Year Built 2017
Annual Tax Amount $1,551
Tax Year 2019
Property Description
INVESTORS!! INCOME PRODUCING 3BR/3.5BA CABIN WITH THEATRE ROOM, GAMEROOM, AND BREATHTAKING VIEWS IN SOUGHT AFTER GATLINBURG FALLS RESORT. Built in 2017 and sleeps 10 currently on the rental program! Living room boasts beautiful stone stacked gas fireplace and LOTS of windows to enjoy all the natural light. Open floorplan with fully equipped kitchen w/ granite countertops and stainless appliances. Spacious Master Suite featuring a private bathroom and two bedrooms are on second level. Downstairs relax in your very own action packed GAMEROOM & THEATER. Gameroom is equipped with a pool table, foosball, multi arcade, bunk beds, and more! Get away from it all, take in the views & fresh mountain air from the 2 covered porches overlooking the Great Smoky Mountains National Park!!! Excellent documented rental history, with 2021 projected to be the best year yet at approx $80K!! Community amenities include an outdoor pool, nicely landscaped, paved roads, etc. Offer deadline June 7th, 2021 at 12pm, and seller will respond by 5pm on June 7th. Please make offer response deadline by noon on Monday June 7th
Location
State TN
County Sevier
Zoning R-1
Direction In Gatlinburg take Dudley Creek Bypass, Turn right onto Ridge Rd., Left onto Cheshire, Right onto Park Vista, it will be on your right. Cabin Name:\" Majestic Manor\"
Rooms
Basement Basement, Finished
Interior
Interior Features Great Room, High Speed Internet
Heating Central, Electric, Heat Pump
Cooling Central Air, Electric, Heat Pump
Flooring Wood
Fireplaces Number 1
Fireplaces Type Gas Log
Fireplace Yes
Window Features Window Treatments
Appliance Dishwasher, Dryer, Electric Range, Microwave, Range Hood, Refrigerator, Washer
Laundry Electric Dryer Hookup, Washer Hookup
Exterior
Garage Driveway, Paved
Pool Hot Tub
Amenities Available Clubhouse, Pool
Waterfront No
View Y/N Yes
View Mountain(s)
Roof Type Composition
Street Surface Paved
Porch Deck
Parking Type Driveway, Paved
Garage No
Building
Lot Description Level
Sewer Public Sewer
Water Public
Architectural Style Cabin, Log
Structure Type Log,Log Siding
Others
Security Features Smoke Detector(s)
Acceptable Financing Cash, Conventional
Listing Terms Cash, Conventional
Read Less
GET MORE INFORMATION




