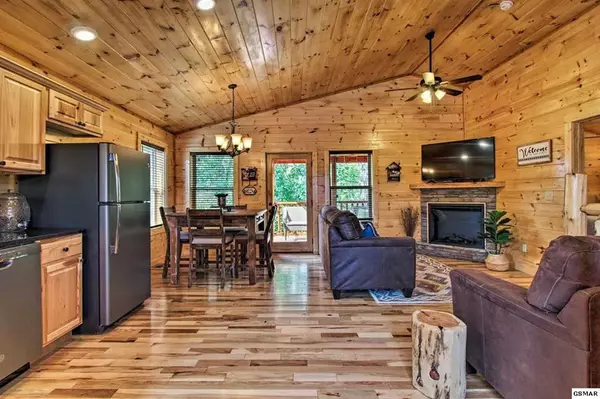For more information regarding the value of a property, please contact us for a free consultation.
19 Tanrac TRL Gatlinburg, TN 37738
Want to know what your home might be worth? Contact us for a FREE valuation!

Our team is ready to help you sell your home for the highest possible price ASAP
Key Details
Sold Price $668,460
Property Type Single Family Home
Sub Type Single Family Residence
Listing Status Sold
Purchase Type For Sale
Square Footage 2,128 sqft
Price per Sqft $314
Subdivision Limberlost
MLS Listing ID 242114
Sold Date 07/09/21
Style Cabin
Bedrooms 3
Full Baths 3
HOA Y/N No
Abv Grd Liv Area 1,228
Originating Board Great Smoky Mountains Association of REALTORS®
Year Built 2021
Annual Tax Amount $122
Tax Year 2018
Lot Size 0.360 Acres
Acres 0.36
Property Description
POOL Cabin with granite counter tops, LVT flooring. Computer generated pictures show additional upgrades not included in listing price. Please inquire for upgrades and costs. Partial views of mountains from this nice sloping lot. Shared well planned for the construction build. Septic in place and ready for new owners to bring their construction loan (we have lenders locally ready to assist). This cabin will be site built with upscale finishes including: granite counters, LVP flooring, stainless steel appliances. Media/ Game room. This is pre-construction, buyer to get the construction loan. This cabin can be completed in 5-6 months. *** Pictures are computer generated and may not necessarily depict actual options. Please verify with listing agent on upgrade list and pricing. Pricing is subject to change based on building costs and material. Updated pictures of existing cabin builds will be posted when ready.
Location
State TN
County Sevier
Zoning R-1
Direction From Gatlinburg, turn at light #3 onto hwy 321 East Parkway. Follow and turn left onto Glades Road. From Glades Road turn left onto Powdermill Road. Turn left onto John's Branch Road, then right onto Tanrac Trail. Follow to the top and property is on the left. Sign is present at location of future cabin site.
Rooms
Basement Basement, Full
Interior
Interior Features Cathedral Ceiling(s), Ceiling Fan(s)
Heating Electric, Heat Pump
Cooling Central Air, Electric, Heat Pump
Appliance Dishwasher, Disposal, Dryer, Electric Range, Microwave, Refrigerator, Washer
Exterior
Pool In Ground
Waterfront No
View Seasonal
Roof Type Metal
Street Surface Paved
Porch Deck
Road Frontage County Road
Garage No
Building
Sewer Septic Permit On File
Water Shared Well
Architectural Style Cabin
Structure Type Log,Wood Siding
New Construction No
Others
Security Features Smoke Detector(s)
Acceptable Financing Cash, Conventional
Listing Terms Cash, Conventional
Read Less
GET MORE INFORMATION




