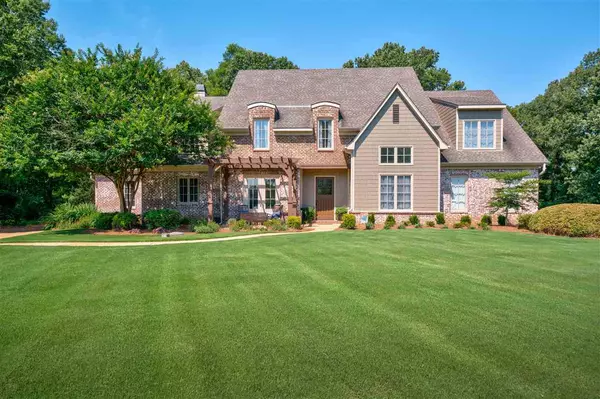For more information regarding the value of a property, please contact us for a free consultation.
95 WATER OAK CIR Eads, TN 38028
Want to know what your home might be worth? Contact us for a FREE valuation!

Our team is ready to help you sell your home for the highest possible price ASAP
Key Details
Sold Price $810,000
Property Type Single Family Home
Sub Type Detached Single Family
Listing Status Sold
Purchase Type For Sale
Approx. Sqft 5500 - 5999
Square Footage 5,999 sqft
Price per Sqft $135
Subdivision Woodsedge Subd
MLS Listing ID 10102180
Sold Date 08/05/21
Style Traditional
Bedrooms 4
Full Baths 4
Half Baths 2
Year Built 2008
Annual Tax Amount $2,183
Lot Size 1.320 Acres
Property Description
WOW! This stunning 4 bdrm/4.2 bth custom built one owner home has everything you could imagine! Patio's & Porches galore! Situated on 1.32 acres in sought after Woodsedge Subdivision. The kitchen is a chef's dream w/ice maker, pot filler, Five Star 6 burner gas range, 4.5x5 walk-in pantry. A few features are: white oak hardwood floors, hand built molding & built-ins, natural gas grill & Storm Shelter! To many to list so hurry & come see this gorgeous impeccably maintained Southern charm!
Location
State TN
County Fayette
Area Oakland (West)/Hickory Withe
Rooms
Other Rooms Attic, Bonus Room, Entry Hall, Internal Expansion Area, Laundry Room, Office/Sewing Room, Storage Room
Master Bedroom 20x17
Bedroom 2 19x15 Carpet, Level 2, Shared Bath, Smooth Ceiling, Walk-In Closet
Bedroom 3 27x19 Hardwood Floor, Level 2, Shared Bath, Smooth Ceiling, Walk-In Closet
Bedroom 4 20x17 Carpet, Level 2, Private Full Bath, Smooth Ceiling, Walk-In Closet
Bedroom 5 13x10
Dining Room 13x13
Kitchen Breakfast Bar, Eat-In Kitchen, Island In Kitchen, Keeping/Hearth Room, Pantry, Separate Dining Room, Separate Living Room, Updated/Renovated Kitchen, Washer/Dryer Connections
Interior
Interior Features Cat/Dog Free House, Central Vacuum, Excl Some Window Treatmnt, Monitored Alarm, Permanent Attic Stairs, Security System, Walk-In Attic, Walk-In Closet(s), Wet Bar
Heating 3 or More Systems, Central, Gas
Cooling 220 Wiring, 3 or More Systems, Ceiling Fan(s), Central
Flooring 9 or more Ft. Ceiling, Part Carpet, Part Hardwood, Smooth Ceiling, Tile, Vaulted/Coff/Tray Ceiling
Fireplaces Number 2
Fireplaces Type Gas Starter, In Keeping/Hearth room, In Living Room, Masonry, Vented Gas Fireplace
Equipment Cable Wired, Dishwasher, Disposal, Double Oven, Gas Cooking, Microwave, Range/Oven, Self Cleaning Oven, Separate Ice Maker
Exterior
Exterior Feature Brick Veneer, Casement Window(s), Double Pane Window(s), Wood/Composition
Garage Driveway/Pad, Garage Door Opener(s), More than 3 Coverd Spaces, Side-Load Garage, Storage Room(s)
Garage Spaces 3.0
Pool In Ground
Roof Type Composition Shingles
Building
Lot Description Level, Professionally Landscaped, Some Trees, Wood Fenced
Story 1.5
Foundation Slab
Sewer Septic Tank
Water 2+ Water Heaters, Gas Water Heater, Well Water
Others
Acceptable Financing VA
Listing Terms VA
Read Less
Bought with Tara B Airhart • The Firm
GET MORE INFORMATION




