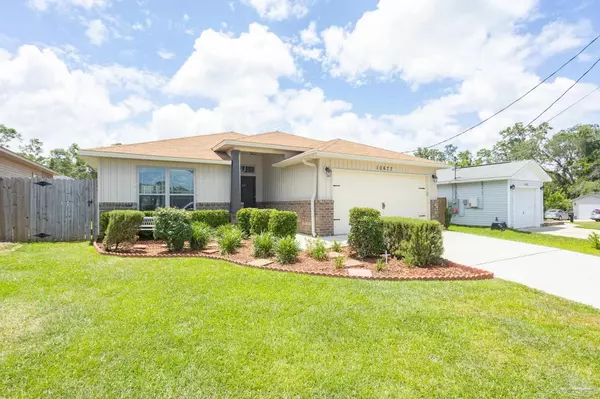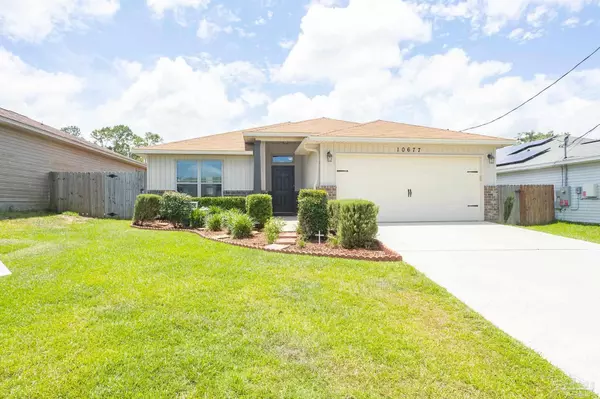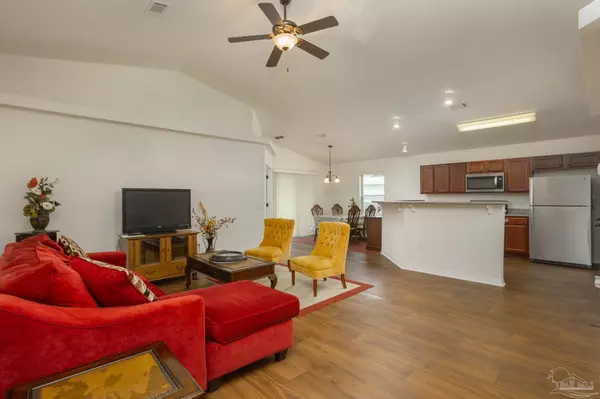Bought with Ace Khan • KELLER WILLIAMS REALTY GULF COAST
For more information regarding the value of a property, please contact us for a free consultation.
10677 Shear St Pensacola, FL 32534
Want to know what your home might be worth? Contact us for a FREE valuation!

Our team is ready to help you sell your home for the highest possible price ASAP
Key Details
Sold Price $230,000
Property Type Single Family Home
Sub Type Single Family Residence
Listing Status Sold
Purchase Type For Sale
Square Footage 1,490 sqft
Price per Sqft $154
Subdivision Maple Oaks
MLS Listing ID 590042
Sold Date 08/06/21
Style Traditional
Bedrooms 3
Full Baths 2
HOA Fees $12/ann
HOA Y/N Yes
Originating Board Pensacola MLS
Year Built 2017
Lot Size 4,791 Sqft
Acres 0.11
Property Description
3BD/2BA home built in 2017 in the Maple Oaks subdivision just north of E 10 Mile Rd. MOVE-IN READY with a fantastic floor plan that's perfect for any family! The kitchen is open to a large family room and dining area with vaulted ceilings, recessed lighting and hardwood flooring throughout. Kitchen features granite counter tops, stainless steel appliances, NEW built in microwave and a breakfast bar. Large master bedroom and a master bathroom with a garden tub, separate shower, double vanity and granite counter tops. Enjoy outdoor entertaining on the screened back porch. Backyard is fully fenced and the current owners have just added new landscaping, a wooden garden vegetable garden, rocks, mulch and sod! Home is in a great location with easy access to shopping, dining, schools and the interstate. 15 minutes to Navy Federal and 25 minutes to downtown Pensacola! Don't wait, book your private showing today!
Location
State FL
County Escambia
Zoning Res Single
Rooms
Dining Room Breakfast Bar, Breakfast Room/Nook
Kitchen Updated, Granite Counters, Pantry
Interior
Interior Features Storage, Baseboards, Ceiling Fan(s), High Ceilings, High Speed Internet, Plant Ledges, Vaulted Ceiling(s), Walk-In Closet(s), Smart Thermostat
Heating Heat Pump, Central
Cooling Central Air, Ceiling Fan(s)
Flooring Vinyl, Carpet, Laminate
Appliance Electric Water Heater, Built In Microwave, Dishwasher, Disposal, Electric Cooktop, Microwave, Refrigerator, Self Cleaning Oven
Exterior
Parking Features 2 Car Garage, Front Entrance, Garage Door Opener
Garage Spaces 2.0
Fence Back Yard
Pool None
Utilities Available Cable Available
Waterfront Description None, No Water Features
View Y/N No
Roof Type Composition
Total Parking Spaces 2
Garage Yes
Building
Lot Description Central Access
Faces From Hwy 29 & Nine Mile Rd go North 1 mile to RIGHT onto Ten Mile Road, go over the railroad track & make an immediate LEFT onto Tara Dawn Circle continue to the stop sign then make a left onto Chippewa Way continue to Model Home on the right at 10963 Chippewa Way.
Story 1
Water Public
Structure Type Brick Veneer, Vinyl Siding, Frame
New Construction No
Others
HOA Fee Include Association
Tax ID 211N304500041004
Security Features Smoke Detector(s)
Pets Allowed Yes
Read Less



