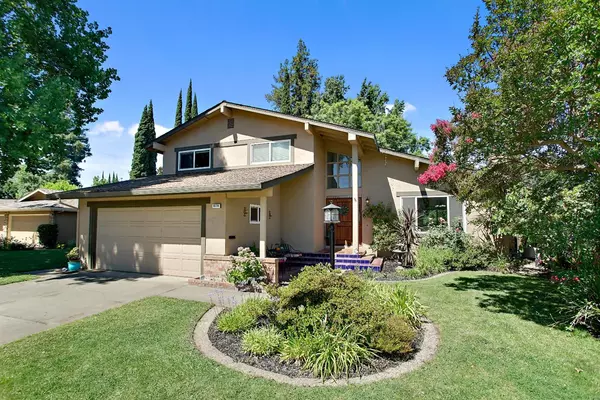For more information regarding the value of a property, please contact us for a free consultation.
8178 Caribbean WAY Sacramento, CA 95826
Want to know what your home might be worth? Contact us for a FREE valuation!

Our team is ready to help you sell your home for the highest possible price ASAP
Key Details
Sold Price $640,000
Property Type Single Family Home
Sub Type Single Family Residence
Listing Status Sold
Purchase Type For Sale
Square Footage 1,912 sqft
Price per Sqft $334
Subdivision College Greens
MLS Listing ID 221000785
Sold Date 08/06/21
Bedrooms 4
Full Baths 3
HOA Y/N No
Originating Board MLS Metrolist
Year Built 1972
Lot Size 7,405 Sqft
Acres 0.17
Property Description
NEW for 4th of July! Gorgeous 4-bedroom, 3-bath home on interior College Greens cul-de-sac. Premier property boasts an open, multi-use interior featuring living room skylight;cathedral ceilings; remodeled kitchen with pantry closet; fresh interior paint (2021);cherry-wood floors;gas fireplace; master suite with French doors; updated stone shower w/ dual shower heads;and a secluded downstairs bedroom, perfect for office or multigenerational living space. The backyard is a staycation dream, with new pool, spa and removable safety fence (2017); outdoor kitchen with BBQ, stone counters, sink and fridge (2017); stamped concrete; and landscape lighting. Newer HVAC (2016), a 50-year premium composite roof, and a clear pest report (July 2021) attest to the home's health. With Phoebe Hearst Elementary School and the California Montessori Project as area schools, and shopping, transportation, CSUS and downtown minutes away, working and playing at home has never been so easy. Welcome!
Location
State CA
County Sacramento
Area 10826
Direction Howe to La Riviera to Lido to Caribbean Way to address
Rooms
Master Bathroom Closet, Shower Stall(s), Stone, Quartz, Window
Master Bedroom Walk-In Closet
Living Room Cathedral/Vaulted, Skylight(s), Sunken
Dining Room Dining/Living Combo
Kitchen Pantry Closet, Granite Counter
Interior
Interior Features Cathedral Ceiling, Skylight(s), Formal Entry
Heating Central, Fireplace(s)
Cooling Ceiling Fan(s), Central, Whole House Fan
Flooring Bamboo, Carpet, Tile, Wood
Fireplaces Number 2
Fireplaces Type Living Room, Raised Hearth, Family Room, Wood Burning, Gas Piped
Equipment Audio/Video Prewired
Window Features Dual Pane Full
Appliance Free Standing Gas Oven, Free Standing Gas Range, Free Standing Refrigerator, Gas Plumbed, Gas Water Heater, Ice Maker, Dishwasher, Disposal, Microwave, Self/Cont Clean Oven, ENERGY STAR Qualified Appliances
Laundry Cabinets, Inside Area
Exterior
Exterior Feature BBQ Built-In, Kitchen
Garage Attached, Garage Door Opener, Garage Facing Front
Garage Spaces 2.0
Fence Back Yard, See Remarks, Wood
Pool Built-In, On Lot, Pool Sweep, Pool/Spa Combo, Fenced, Gas Heat, Gunite Construction, See Remarks
Utilities Available Public, Underground Utilities, Internet Available, Natural Gas Connected
View Garden/Greenbelt
Roof Type Shingle,Composition,See Remarks
Topography Level,Trees Many
Street Surface Chip And Seal
Porch Front Porch, Covered Patio
Private Pool Yes
Building
Lot Description Auto Sprinkler F&R, Cul-De-Sac, Curb(s), Landscape Back, Landscape Front, Low Maintenance
Story 2
Foundation Raised, Slab
Sewer In & Connected
Water Meter on Site, Water District, Meter Required
Architectural Style Mediterranean, Traditional
Level or Stories MultiSplit
Schools
Elementary Schools Sacramento Unified
Middle Schools Sacramento Unified
High Schools Sacramento Unified
School District Sacramento
Others
Senior Community No
Tax ID 079-0383-014-0000
Special Listing Condition None
Pets Description Cats OK, Service Animals OK, Dogs OK
Read Less

Bought with Garcia Realty
GET MORE INFORMATION




