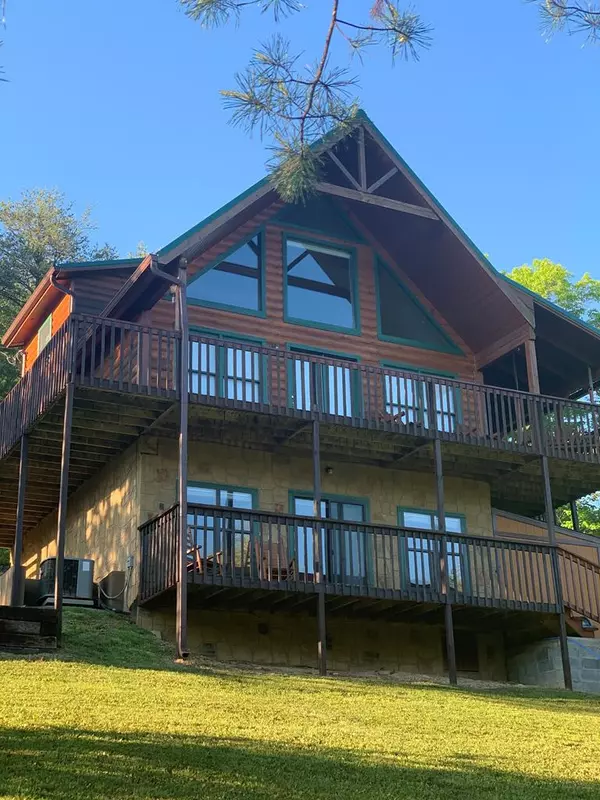For more information regarding the value of a property, please contact us for a free consultation.
2610 Harvest WAY Sevierville, TN 37862
Want to know what your home might be worth? Contact us for a FREE valuation!

Our team is ready to help you sell your home for the highest possible price ASAP
Key Details
Sold Price $632,882
Property Type Single Family Home
Sub Type Single Family Residence
Listing Status Sold
Purchase Type For Sale
Square Footage 1,747 sqft
Price per Sqft $362
Subdivision Hickory Hollow
MLS Listing ID 242930
Sold Date 08/05/21
Style Log
Bedrooms 3
Full Baths 3
HOA Fees $29/ann
HOA Y/N Yes
Abv Grd Liv Area 1,075
Originating Board Great Smoky Mountains Association of REALTORS®
Year Built 2000
Annual Tax Amount $1,059
Tax Year 2019
Lot Size 0.740 Acres
Acres 0.74
Property Description
OPEN HOUSE all agents and buyer's welcome on : Friday 6/4/2021 from 9a-5p Saturday 6/5/2021 from 9a-5p Sunday 6/6/2021 from 1p-5p. This 3 bedroom 3 full bath log cabin is located in the Heart of Wears Valley with a fantastic Mountain View. Exterior features include: wrap around upper deck (handicap accessible), new hot tub, large lower deck, log swing, log rockers, large storage room/ well house, apple, plum and fig trees, garden area, professionally landscaped, extra acreage added making this approx .74 acres (room for building garage/lots of level parking). Interior: New SS appliances, wood-slate-carpet flooring, custom pool table and custom bar, sold fully furnished. Never rented but rental projections from 70k to 90k range. Sq footage from tax record based on partially finished basement. Basement is fully finished heated and cooled.
Location
State TN
County Sevier
Zoning R-1
Direction From Sevierville/Pigeon Forge: Follow Parkway and turn onto US-321S/Wears Valley Rd. Stay on Wears Valley Rd a little over 9 miles and turn Right onto Happy Hollow Ln. Go to split in road and to the stay right onto S. Clear Fork Rd. Go under bridge and as you go downhill turn first left into Hickory Hollow Subdivison. Follow Hickory Hollow Way to Millers Ridge Way (Stay to right and go around pond). Go uphill and around curve and Harvest way is Driveway to right (look for sign). Cabin all way to end of driveway.
Rooms
Basement Crawl Space, Finished, Full, Walk-Out Access
Dining Room 1 true
Kitchen true
Interior
Interior Features Cathedral Ceiling(s), Ceiling Fan(s), High Speed Internet
Heating Central, Electric, Heat Pump
Cooling Central Air, Electric, Heat Pump
Flooring Wood
Fireplaces Number 1
Fireplaces Type Factory Built, Wood Burning
Fireplace Yes
Appliance Dishwasher, Dryer, Electric Range, Microwave, Range Hood, Refrigerator, Washer, Water Purifier
Laundry Electric Dryer Hookup, Washer Hookup
Exterior
Exterior Feature Rain Gutters, Storage
Pool Hot Tub
Waterfront No
View Y/N Yes
View Mountain(s)
Roof Type Metal
Street Surface Paved
Porch Deck
Road Frontage Private Road
Garage No
Building
Lot Description Wooded
Sewer Septic Tank, Septic Permit On File
Water Well
Architectural Style Log
Structure Type Log
Others
Security Features Smoke Detector(s)
Acceptable Financing Cash, Conventional
Listing Terms Cash, Conventional
Read Less
GET MORE INFORMATION




