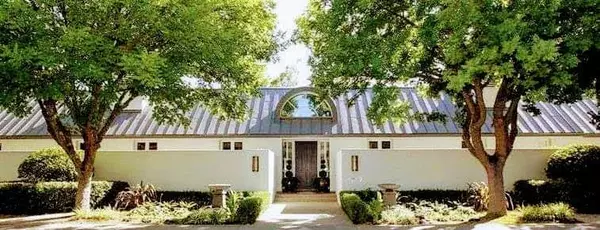For more information regarding the value of a property, please contact us for a free consultation.
1217 Carson ST Colusa, CA 95932
Want to know what your home might be worth? Contact us for a FREE valuation!

Our team is ready to help you sell your home for the highest possible price ASAP
Key Details
Sold Price $1,080,000
Property Type Single Family Home
Sub Type Single Family Residence
Listing Status Sold
Purchase Type For Sale
Square Footage 3,825 sqft
Price per Sqft $282
MLS Listing ID 221058729
Sold Date 08/07/21
Bedrooms 3
Full Baths 3
HOA Y/N No
Originating Board MLS Metrolist
Year Built 1982
Lot Size 0.440 Acres
Acres 0.44
Property Description
Be inspired by this one-of-a-kind custom-built home. Famed architect Warren Callister designed a masterpiece. Tall vaulted ceilings greet you as you step inside. Natural light coming from the dome windows fills the room. Gaze out into the shaded courtyard from the glass sliders. Relax as you enter, this is not just a home, it is a getaway. The private master suite features a dressing room area, an open bathroom with jetted tub, and an enclosed sunroom for early morning coffee or rainy day respite. Living room, dining room, & two bar areas allow you to freely entertain indoors/outdoors. Throughout find extra-tall length windows, with custom shutters, opening to outside garden areas. A separate 313 sq-ft studio with full bath and entrance can serve as office, guest, or bedroom space. The walled courtyard offers inviting choices: outdoor fireplace, covered kitchen with grill, sink, and granite-top bar, plus gazebo & 60 ft lap pool. All this privately enclosed on a .44 acre lot
Location
State CA
County Colusa
Area 16932
Direction From I-5, take HWY 20 to Colusa, make a left on Fremont, Left on 12th Street, on the corner of 12th/Carson.
Rooms
Master Bathroom Shower Stall(s), Jetted Tub, Tile
Master Bedroom Outside Access, Sitting Area
Living Room Cathedral/Vaulted
Dining Room Breakfast Nook, Space in Kitchen, Formal Area
Kitchen Pantry Closet, Granite Counter, Island w/Sink
Interior
Interior Features Cathedral Ceiling, Formal Entry
Heating Central, Fireplace(s)
Cooling Smart Vent
Flooring Carpet, Tile, Wood
Fireplaces Number 3
Fireplaces Type Living Room, Den, Electric, Gas Log
Appliance Built-In BBQ, Dishwasher, Disposal, Double Oven
Laundry Cabinets, Dryer Included, Washer Included
Exterior
Exterior Feature BBQ Built-In, Covered Courtyard, Dog Run, Uncovered Courtyard, Entry Gate
Garage Alley Access, Garage Door Opener, Uncovered Parking Spaces 2+
Garage Spaces 2.0
Fence Fenced, Full, Other
Pool Pool Sweep, Gunite Construction, Lap
Utilities Available Public, Cable Available, Internet Available
Roof Type Slate
Topography Level,Trees Many
Street Surface Paved
Porch Covered Patio, Uncovered Patio
Private Pool Yes
Building
Lot Description Auto Sprinkler F&R, Corner, Curb(s)/Gutter(s), Street Lights, Landscape Back, Landscape Front
Story 1
Foundation Concrete, Raised
Sewer In & Connected, Public Sewer
Water Public
Architectural Style French, Contemporary
Level or Stories One
Schools
Elementary Schools Colusa Unified
Middle Schools Colusa Unified
High Schools Colusa Unified
School District Colusa
Others
Senior Community No
Tax ID 001-351-040-000
Special Listing Condition None
Pets Description Cats OK, Service Animals OK, Dogs OK, Yes
Read Less

Bought with Keller Williams Realty-Yuba Sutter
GET MORE INFORMATION




