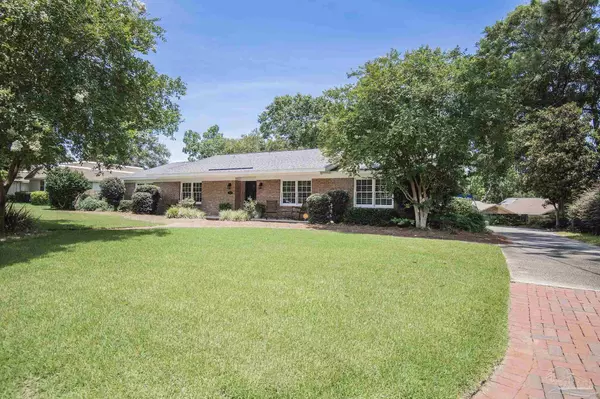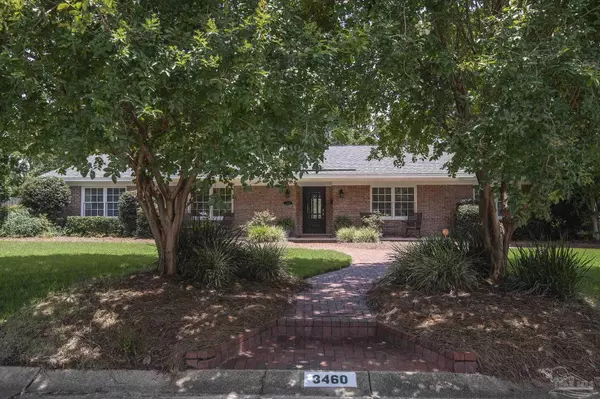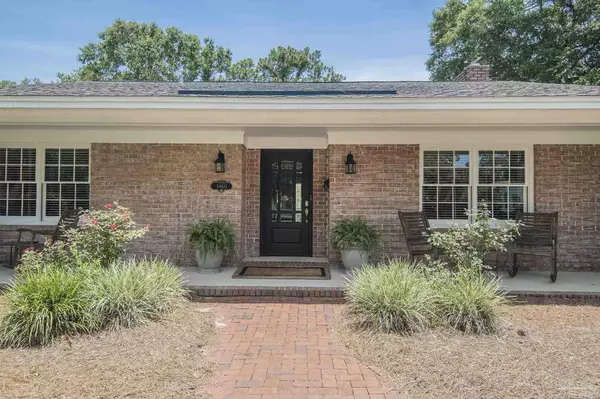Bought with Jill Sparks • Better Homes And Gardens Real Estate Main Street Properties
For more information regarding the value of a property, please contact us for a free consultation.
3460 Dunwoody Dr Pensacola, FL 32503
Want to know what your home might be worth? Contact us for a FREE valuation!

Our team is ready to help you sell your home for the highest possible price ASAP
Key Details
Sold Price $479,000
Property Type Single Family Home
Sub Type Single Family Residence
Listing Status Sold
Purchase Type For Sale
Square Footage 2,690 sqft
Price per Sqft $178
Subdivision Cordova Park
MLS Listing ID 592209
Sold Date 08/05/21
Style Traditional
Bedrooms 4
Full Baths 2
Half Baths 2
HOA Y/N No
Originating Board Pensacola MLS
Year Built 1965
Lot Size 0.352 Acres
Acres 0.352
Lot Dimensions 101X122X95X122
Property Description
Fabulous Cordova Park Home...ready for you and yours...inviting walk way and landscaped yard add to the curb appeal. Out door kitchen with wooden counter top, under counter glass front commercial refrigerator, stainless sink, built in Green Egg. Pool 18 X 36 with custom child safety fence, Concrete Pool deck, Outdoor shower-Grohe(hot and cold). Doorway from Master Closet leads to Pool area. 16.5 X 9 Professionally designed and built Master Closet with Built-in shelving, dressers, shoe racks, safe, valet rod, The Master Bath is 16.5 X 12 with Frameless 3/4 inch glass steam shower with 6 ft bench, 2 shower heads, 2 body sprays 200 cu ft Steamist steam unit with in shower control, Kohler cast iron bath and under mount sinks, Kohler Bidet & Toilet, Marble floor to ceiling, Granite counter tops , Phylich crystal faucets. Separate make-up area (granite) 2 heaters/vents. 19 X 13 Eat in Kitchen with stainless appliances , tile, wine storage, custom pantry and cabinetry, Kohler cast iron sink and faucet, under cabinet lighting. Huge 20X6 Laundry/mud room, Flooring:Brazilian Cherry Hardwood, Oak Parquet Hardwood, Marble, Slate, Tile, Carpet Flat painted ceilings French doors with vintage door knobs, Brick Fireplace, 2 car oversize side entry garage Storm windows....come see for yourself the attention to detail that this home offers....Call today for your viewing'! SHOWINGS TO BEGIN SUNDAY JUNE 27, 2021
Location
State FL
County Escambia
Zoning City
Rooms
Dining Room Eat-in Kitchen, Formal Dining Room
Kitchen Not Updated, Pantry
Interior
Interior Features Storage, Baseboards, Bookcases, Ceiling Fan(s), Crown Molding, High Speed Internet, Recessed Lighting, Steam Room, Walk-In Closet(s)
Heating Multi Units, Heat Pump, Fireplace(s)
Cooling Multi Units, Ceiling Fan(s)
Flooring Hardwood, Marble, Parquet, Slate, Tile, Carpet
Fireplace true
Appliance Electric Water Heater, Dishwasher, Disposal, Electric Cooktop, Microwave, Refrigerator, Self Cleaning Oven
Exterior
Exterior Feature Barbecue, Sprinkler
Parking Features 2 Car Garage, Side Entrance
Garage Spaces 2.0
Fence Back Yard
Pool Fenced, In Ground
Utilities Available Cable Available
Waterfront Description None, No Water Features
View Y/N No
Roof Type Shingle
Total Parking Spaces 2
Garage Yes
Building
Lot Description Interior Lot
Faces Bayou Blvd to Ironwood to Dunwoody, house is 3rd on the left
Story 1
Water Public
Structure Type Brick Veneer, Brick
New Construction No
Others
HOA Fee Include None
Tax ID 331S308199000016
Security Features Security System, Smoke Detector(s)
Read Less



