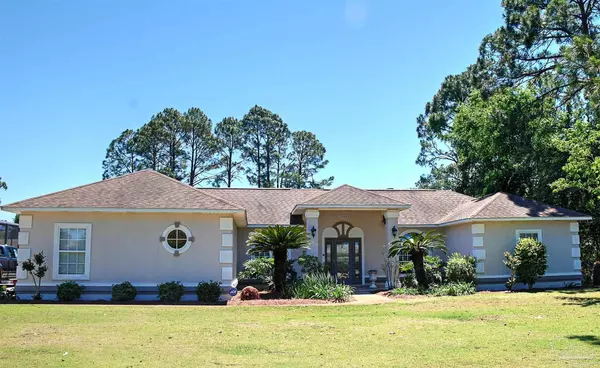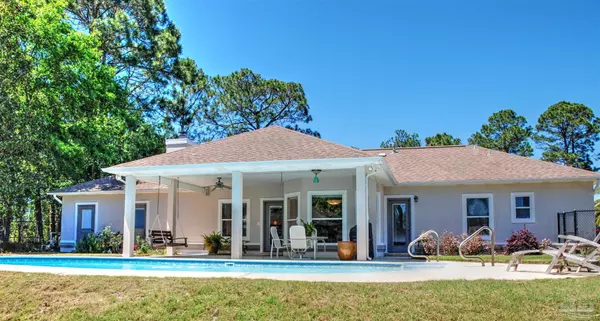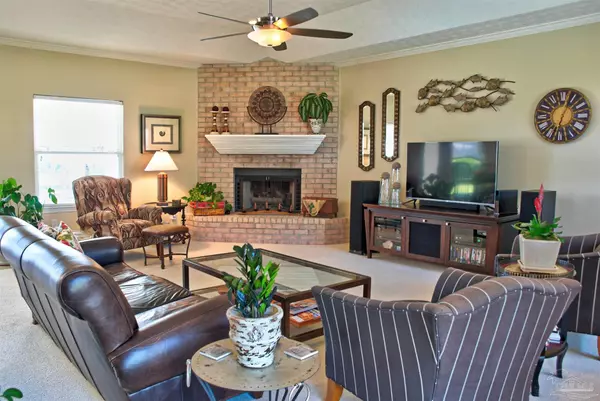Bought with Outside Area Selling Agent • OUTSIDE AREA SELLING OFFICE
For more information regarding the value of a property, please contact us for a free consultation.
2969 Coral Strip Pkwy Gulf Breeze, FL 32563
Want to know what your home might be worth? Contact us for a FREE valuation!

Our team is ready to help you sell your home for the highest possible price ASAP
Key Details
Sold Price $667,400
Property Type Single Family Home
Sub Type Single Family Residence
Listing Status Sold
Purchase Type For Sale
Square Footage 2,100 sqft
Price per Sqft $317
Subdivision Polynesian Islands
MLS Listing ID 588966
Sold Date 08/04/21
Style Contemporary
Bedrooms 3
Full Baths 2
HOA Fees $2/ann
HOA Y/N Yes
Originating Board Pensacola MLS
Year Built 1995
Lot Size 0.280 Acres
Acres 0.28
Lot Dimensions 100X120
Property Description
Idyllic canal & pool home offers 365 days of water access. Only minutes to Pensacola Bay and the Gulf of Mexico. The flowing floor plan is spectacular with beautiful upgrades such as arch windows and doorways, plantation shutters. The fireplace (stubbed for a gas insert) is a lovely focal point as well as the views of the pool and canal. Trey ceilings and crown molding in the great room & master bedroom, which gives emphasis to spaciousness. The dining area is large and includes a bay window with views of the pool and opens to the kitchen with custom cabinetry with reeded textured glass on the upper doors. Granite counters, hop up bar, stainless steel appliances, double oven, smooth cooktop, microwave and trash compactor. 20” tile floors in all wet areas. Split floor plan which allows the master suite to be generous in size. Trey ceiling and a door to the covered porch. The master bath is beautiful with double sinks, separate make-up vanity, large walk-in tiled shower and 2 walk-in closets. You will be pleased with the size of the two additional bedrooms and the main bath also leads out to the pool. You can party all summer under the 18'x 25' covered patio and cool off in the pool! Office or storage room in the rear of the home. The sea wall was installed in 2012, and the boat house was made to hold a 26'foot boat. There is a nice size heated and cooled workshop in the garage. Newer AC and hot water heater. The canal is dredged to 5' at low tide.
Location
State FL
County Santa Rosa
Zoning Res Single
Rooms
Other Rooms Workshop/Storage, Boat House W/UTIL, Workshop
Dining Room Kitchen/Dining Combo
Kitchen Not Updated, Granite Counters
Interior
Interior Features Baseboards, Ceiling Fan(s), Crown Molding, High Ceilings, High Speed Internet, Tray Ceiling(s), Walk-In Closet(s), Attached Self Contained Living Area, Office/Study
Heating Heat Pump
Cooling Heat Pump, Ceiling Fan(s)
Flooring Tile, Carpet
Fireplaces Type Gas
Fireplace true
Appliance Gas Water Heater, Built In Microwave, Disposal, Double Oven, Oven/Cooktop, Refrigerator, Trash Compactor, Oven
Exterior
Exterior Feature Lawn Pump, Sprinkler, Rain Gutters
Parking Features 2 Car Garage, RV Access/Parking, Side Entrance, Garage Door Opener
Garage Spaces 2.0
Fence Back Yard, Partial
Pool In Ground, Vinyl
Utilities Available Cable Available
Waterfront Description Canal Front, Waterfront, Block/Seawall, Boat Lift
View Y/N Yes
View Canal, Water
Roof Type Shingle
Total Parking Spaces 2
Garage Yes
Building
Faces HEAD EAST ON HWY 98. TURN LEFT ONTO WHISPER BAY BLVD. FOLLOW TO THE END. TURN RIGHT ONTO CORAL STRIP PKWY. HOME IS ON THE RIGHT.
Story 1
Water Public
Structure Type Stucco, Frame
New Construction No
Others
HOA Fee Include Voluntary
Tax ID 302S28324000C000020
Security Features Smoke Detector(s)
Read Less



