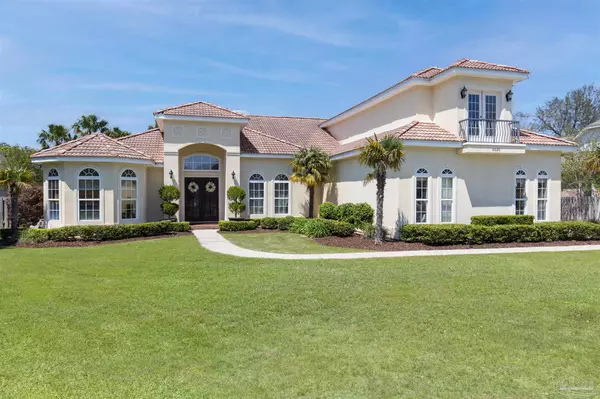Bought with Mindy Lennon • EXIT REALTY N. F. I.
For more information regarding the value of a property, please contact us for a free consultation.
2530 Angel Ct Gulf Breeze, FL 32563
Want to know what your home might be worth? Contact us for a FREE valuation!

Our team is ready to help you sell your home for the highest possible price ASAP
Key Details
Sold Price $921,000
Property Type Single Family Home
Sub Type Single Family Residence
Listing Status Sold
Purchase Type For Sale
Square Footage 3,869 sqft
Price per Sqft $238
Subdivision Grand Pointe
MLS Listing ID 588533
Sold Date 08/11/21
Style Mediterranean, Traditional
Bedrooms 5
Full Baths 3
Half Baths 2
HOA Fees $22/ann
HOA Y/N Yes
Originating Board Pensacola MLS
Year Built 2006
Lot Size 0.410 Acres
Acres 0.41
Lot Dimensions 81x165
Property Description
This executive home is situated on a quiet cul-de-sac, and the stunning curb appeal starts with lush landscaping and continues through the Mediterranean-style architecture. The five bedrooms, dedicated office, and second story bonus room sets this house apart from the others. As you enter through the double doors, the foyer is flanked by an office and ½ bath down a short hallway on one side and a formal dining room on the other. A dedicated bar area sits just off the dining room and another ½ bath is around the corner. The large living room with 12' ceilings provide a wonderful area to entertain guests and features a wood-burning fireplace as well as built-in cabinetry. French doors lead out to a screen-enclosed sports-style pool with standing depth at each end and a deep-water center. Volleyball anyone? The expansive back porch overlooks the pool and large privacy-fenced yard. In the kitchen, you'll be delighted with features such as stainless appliances, double wall ovens, gas stove top, large island, pass-through bar, and ample cabinetry. The breakfast nook is oversized with natural light from bay windows overlooking the pool. Completing the first floor living space are the five bedrooms. A generous master suite overlooks the pool area and features an oversized walk-in closet and en suite bath in neutral color tile, a spa tub, walk-in shower and double vanity. On the opposite side of the home, you'll find four comfortably sized bedrooms. Two Jack-and-Jill baths service these bedrooms, so each has en suite access. Just off of the three-car garage is a large laundry room with a utility sink and plenty of cabinetry. Walk up the stairs and discover an oversized bonus room that could be used as a media room, billiards room, playroom, or whatever your imagination desires. Step onto the Juliet balcony, and enjoy watching over the neighborhood activities. Experience all that the exclusive Grand Pointe neighborhood has to offer and make this home yours today!
Location
State FL
County Santa Rosa
Zoning Res Single
Rooms
Dining Room Breakfast Room/Nook, Eat-in Kitchen, Formal Dining Room
Kitchen Not Updated, Granite Counters, Kitchen Island
Interior
Interior Features Storage, Baseboards, Ceiling Fan(s), Crown Molding, High Ceilings, High Speed Internet, Recessed Lighting, Walk-In Closet(s), Bonus Room, Office/Study
Heating Multi Units, Heat Pump, Central, Fireplace(s)
Cooling Multi Units, Heat Pump, Central Air
Flooring Tile, Carpet
Fireplace true
Appliance Electric Water Heater, Built In Microwave, Double Oven, Gas Stove/Oven, Microwave, Refrigerator, Oven
Exterior
Exterior Feature Sprinkler
Parking Features 3 Car Garage, Side Entrance
Garage Spaces 3.0
Fence Back Yard
Pool In Ground, Screen Enclosure
Community Features Playground, Sidewalks
Utilities Available Cable Available, Underground Utilities
Waterfront Description No Water Features
View Y/N No
Roof Type Clay Tiles/Slate
Total Parking Spaces 3
Garage Yes
Building
Lot Description Cul-De-Sac, Interior Lot
Faces East on HWY 98 to Grand Pointe. Left onto Kelton to Mary Kate to left on Angel Ct
Story 2
Water Public
Structure Type Stucco, Frame
New Construction No
Others
HOA Fee Include Association
Tax ID 362s29151300a000420
Security Features Security System, Smoke Detector(s)
Read Less



