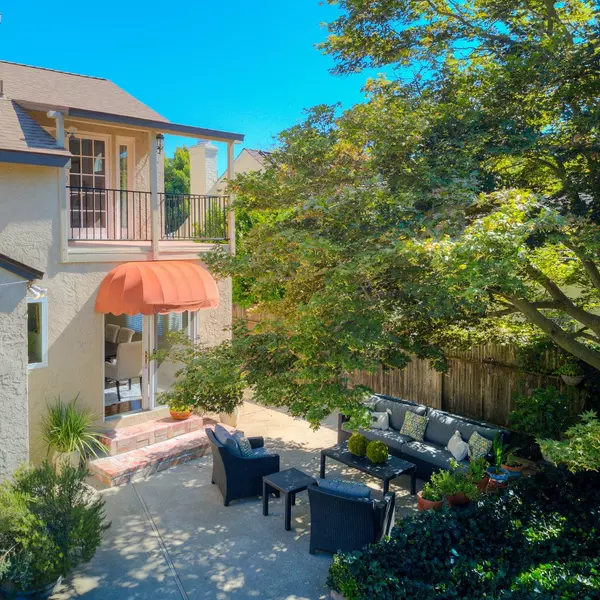For more information regarding the value of a property, please contact us for a free consultation.
782 Robertson WAY Sacramento, CA 95818
Want to know what your home might be worth? Contact us for a FREE valuation!

Our team is ready to help you sell your home for the highest possible price ASAP
Key Details
Sold Price $1,010,000
Property Type Single Family Home
Sub Type Single Family Residence
Listing Status Sold
Purchase Type For Sale
Square Footage 2,131 sqft
Price per Sqft $473
Subdivision Swanston Palms 02
MLS Listing ID 221071394
Sold Date 08/16/21
Bedrooms 5
Full Baths 3
HOA Y/N No
Originating Board MLS Metrolist
Year Built 1970
Lot Size 7,405 Sqft
Acres 0.17
Property Description
Let's get this party started! Gather your family and friends in a backyard paradise complete with a sparkling pool, shady patio and beautiful tall trees. An over the top outdoor kitchen features two barbeques, one gas, one charcoal, a smoker, built-in burner and ice chest, a sink and a high top table. Did we mention the most recent addition - a charming pizza oven? This fabulous yard comes with a five bedroom house with gleaming hardwood floors, kitchen and downstairs bathroom recently remodeled. The formal living and dining rooms boast a fireplace, large windows and a sliding door that opens to the patio. Two bedrooms downstairs, one used as an office. Upstairs there is a spacious master suite with a sitting area, a balcony overlooking the large yard and a walk-in closet plus two additional bedrooms and a bathroom. Great storage throughout plus a one car garage with an extra room behind for storage or hobbies. Walk to Crocker Riverside school, Vic's ice cream and shops!
Location
State CA
County Sacramento
Area 10818
Direction Riverside Blvd, west on Robertson Way.
Rooms
Master Bathroom Shower Stall(s)
Master Bedroom Balcony, Walk-In Closet
Living Room Other
Dining Room Formal Room
Kitchen Quartz Counter, Slab Counter
Interior
Heating Central
Cooling Central
Flooring Carpet, Tile, Vinyl, Wood
Fireplaces Number 1
Fireplaces Type Living Room, Gas Log
Window Features Dual Pane Full,Window Coverings
Appliance Built-In Electric Oven, Gas Cook Top, Gas Water Heater, Hood Over Range, Dishwasher, Disposal, Plumbed For Ice Maker, Self/Cont Clean Oven
Laundry Cabinets, Space For Frzr/Refr, Gas Hook-Up, Inside Room
Exterior
Exterior Feature Balcony, BBQ Built-In
Garage Detached, Garage Facing Front, Workshop in Garage
Garage Spaces 1.0
Fence Back Yard, Wood
Pool Built-In, Pool Sweep, Fenced
Utilities Available Public, Cable Available, Internet Available, Natural Gas Available
Roof Type Composition
Topography Level
Street Surface Asphalt
Porch Front Porch, Uncovered Deck, Uncovered Patio
Private Pool Yes
Building
Lot Description Auto Sprinkler F&R, Curb(s)/Gutter(s), Shape Regular, Street Lights, Landscape Back, Landscape Front
Story 2
Foundation Raised
Sewer In & Connected, Public Sewer
Water Meter on Site, Public
Schools
Elementary Schools Sacramento Unified
Middle Schools Sacramento Unified
High Schools Sacramento Unified
School District Sacramento
Others
Senior Community No
Tax ID 012-0191-009-0000
Special Listing Condition None
Read Less

Bought with Lyon RE Sierra Oaks
GET MORE INFORMATION




