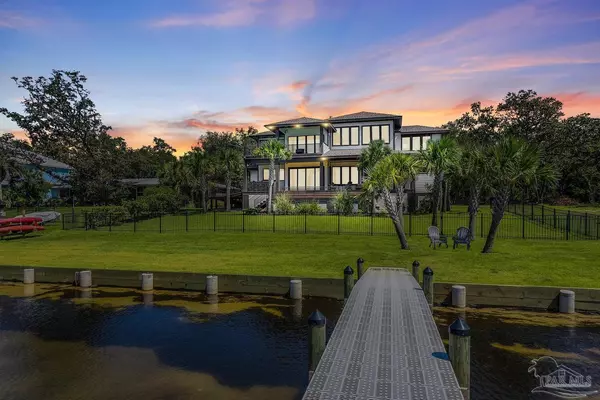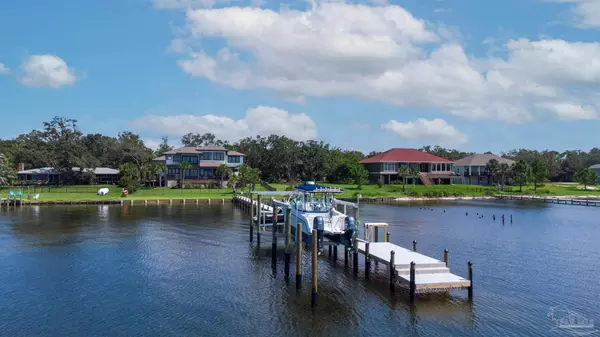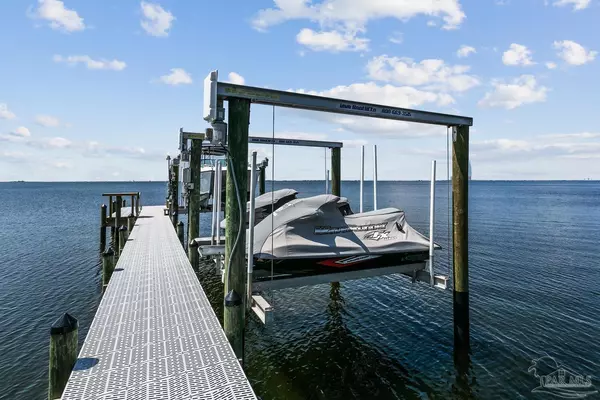Bought with Lindsay Hoard • The Pineapple Agency LLC
For more information regarding the value of a property, please contact us for a free consultation.
4441 Soundside Dr Gulf Breeze, FL 32563
Want to know what your home might be worth? Contact us for a FREE valuation!

Our team is ready to help you sell your home for the highest possible price ASAP
Key Details
Sold Price $1,995,000
Property Type Single Family Home
Sub Type Single Family Residence
Listing Status Sold
Purchase Type For Sale
Square Footage 4,240 sqft
Price per Sqft $470
Subdivision Soundside
MLS Listing ID 593905
Sold Date 08/18/21
Style Contemporary
Bedrooms 4
Full Baths 4
Half Baths 1
HOA Y/N No
Originating Board Pensacola MLS
Year Built 2013
Lot Size 0.710 Acres
Acres 0.71
Lot Dimensions 100x312
Property Description
Stunning newer waterfront home that is a boater's dream! Located on picturesque Soundside Drive, this home was constructed in 2013 with HardiePlank siding and a vast array of upgrades. A durable flow through dock was recently installed. The dock has lifts to accommodate a large boat and two jetskis. A new top of the line seawall was recently installed along the one hundred feet of water frontage. Enjoy sunrises and sunsets from the spacious trex deck space that features a great outdoor kitchen with built-in grill and a bar seating . . . perfect for the Florida lifestyle! When coming indoors, the two story ceilings feature massive windows with beautiful views of the Santa Rosa Sound. The stacked stone fireplace is also a focal point. Just off the living area, a media/game room gives everyone space to enjoy. The kitchen has beautiful stone counters with contrasting backsplash and stainless hood. The chef will enjoy stainless double ovens and the spacious walk in pantry. A special upgrade is a full-sized laundry room on the main living area, as well as a stackable washer/dryer in the master closet. The master closet is one of the most elaborate we have seen. It has an abundance of custom shelving, a coffee station and mini refrigerator. The master bedroom has a stone fireplace, while the master bath has a free standing tub and beautiful custom-tiled shower. After work, enjoy the sunset on the private master balcony! An added bonus is the guest apartment above the garage. This functional space offers a bath and mini kitchen. It is currently used as guest quarters and an exercise room. The apartment is a great in-law suite or possible Airbnb. Additional notable upgrades include a three-car garage (it will accommodate a truck or SUV), whole house water purification/softening system, and Rinnai tankless hot water heater. Why wait for new construction? This home is turn key and ready to enjoy!
Location
State FL
County Santa Rosa
Zoning Res Single
Rooms
Other Rooms Guest House, Detached Self Contained Living Area
Dining Room Breakfast Bar, Kitchen/Dining Combo
Kitchen Updated, Granite Counters, Kitchen Island, Pantry
Interior
Interior Features Bookcases, Ceiling Fan(s), High Ceilings, Recessed Lighting, Walk-In Closet(s), Wet Bar, Smart Thermostat, Office/Study
Heating Central
Cooling Central Air, Ceiling Fan(s)
Flooring Tile, Carpet, Simulated Wood
Fireplaces Type Two or More, Gas, Master Bedroom
Fireplace true
Appliance Water Heater, Electric Water Heater, Tankless Water Heater/Gas, Built In Microwave, Dishwasher, Disposal, Double Oven, Electric Cooktop, Refrigerator, Oven
Exterior
Exterior Feature Balcony, Barbecue, Irrigation Well, Outdoor Kitchen, Sprinkler, Dock
Parking Features 3 Car Garage, Oversized, Garage Door Opener
Garage Spaces 3.0
Fence Back Yard
Pool None
Waterfront Description Sound, Waterfront, Beach Access, Block/Seawall, Boat Lift
View Y/N Yes
View Sound
Roof Type Composition
Total Parking Spaces 3
Garage Yes
Building
Faces Highway 98 East turn right on to Soundside Drive. Approximately 1 mile the home will be on your right.
Story 2
Water Public
Structure Type HardiPlank Type, Frame
New Construction No
Others
Tax ID 342S28515000H000110
Security Features Smoke Detector(s)
Read Less



