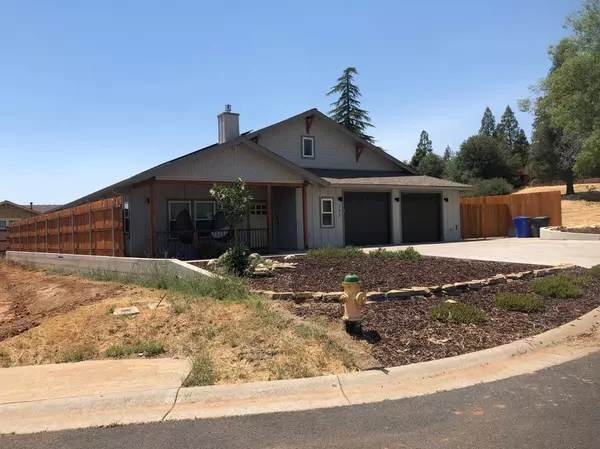For more information regarding the value of a property, please contact us for a free consultation.
152 Stone Ridge Court Murphys, CA 95247
Want to know what your home might be worth? Contact us for a FREE valuation!

Our team is ready to help you sell your home for the highest possible price ASAP
Key Details
Sold Price $589,000
Property Type Single Family Home
Sub Type Single Family Residence
Listing Status Sold
Purchase Type For Sale
Square Footage 1,852 sqft
Price per Sqft $318
Subdivision Stone Ridge Estates Sub
MLS Listing ID 221072417
Sold Date 08/27/21
Bedrooms 2
Full Baths 2
HOA Y/N No
Originating Board MLS Metrolist
Year Built 2020
Lot Size 10,019 Sqft
Acres 0.23
Property Description
If this home ain't got it, you don't need it, 'cause this home has everything. Built as a two bedroom, but there are two other rooms that can be used as additional sleeping areas; a den and a second living room. Seller owned solar panels (no lease to assume), whole house auto start gas generator, door bell ring system with video and whole house alarm. Hot tub, pergola, interior fire sprinkler system and less than two years old. On a cul-de-sac court near all the Murphys' attractions: wine tasting rooms and vineyards, restaurants, supermarket, post office, gift shops, the Ironstone Winery Concert Venue, Black Bart live stage playhouse, and the charm of the "Queen of the Sierras" village. Nearby is an Alpine and Cross Country ski area, Bear Valley, and Big Trees (the Giant Sequoias) State park. Calaveras County is replete with many man made lakes, natural streams and rives, fantastic mountain scenery and other recreational diversions abound.
Location
State CA
County Calaveras
Area 22027
Direction Turn onto Creek View Drive off Big Trees Road near the traffic signal, turn right onto Murphys Creek Road, turn left onto Bret Harte Drive, and Stone Ridge Court will be the next left.
Rooms
Family Room Great Room
Master Bathroom Shower Stall(s), Tile, Marble, Tub
Master Bedroom Closet, Ground Floor, Walk-In Closet
Living Room Great Room
Dining Room Dining/Family Combo
Kitchen Marble Counter, Pantry Closet, Island w/Sink, Kitchen/Family Combo
Interior
Heating Propane, Central, Gas
Cooling Ceiling Fan(s), Central
Flooring Simulated Wood, Laminate, Tile
Window Features Dual Pane Full,Window Coverings,Window Screens
Appliance Free Standing Gas Range, Free Standing Refrigerator, Gas Plumbed, Gas Water Heater, Hood Over Range, Ice Maker, Dishwasher, Disposal, Microwave, Plumbed For Ice Maker, Wine Refrigerator
Laundry Cabinets, Sink, Ground Floor, Hookups Only, Inside Room
Exterior
Exterior Feature Uncovered Courtyard
Garage 24'+ Deep Garage, Garage Door Opener, Garage Facing Front, Uncovered Parking Spaces 2+
Garage Spaces 2.0
Fence Back Yard, Fenced, Wood
Utilities Available Public, Cable Connected, Solar, DSL Available, Underground Utilities, Generator, Internet Available
View Forest, Hills, Woods, Mountains
Roof Type Composition
Topography Snow Line Below,Level,Trees Few
Street Surface Asphalt,Paved
Accessibility AccessibleApproachwithRamp, AccessibleKitchen
Handicap Access AccessibleApproachwithRamp, AccessibleKitchen
Porch Front Porch, Uncovered Patio
Private Pool No
Building
Lot Description Court, Cul-De-Sac, Curb(s)/Gutter(s), Dead End, Shape Regular, Street Lights, Landscape Front, Low Maintenance
Story 1
Foundation Slab
Sewer Sewer Connected & Paid, Sewer in Street, In & Connected, Public Sewer
Water Water District, Public
Architectural Style Contemporary
Level or Stories One
Schools
Elementary Schools Vallecito Union
Middle Schools Vallecito Union
High Schools Brett Harte Union
School District Calaveras
Others
Senior Community No
Tax ID 068-072-005
Special Listing Condition Offer As Is
Pets Description Cats OK, Service Animals OK, Dogs OK, Yes
Read Less

Bought with Non-MLS Office
GET MORE INFORMATION




