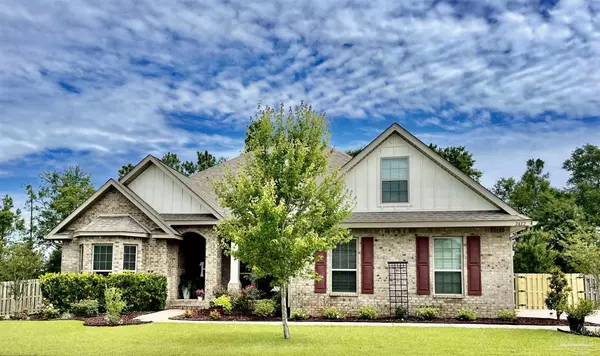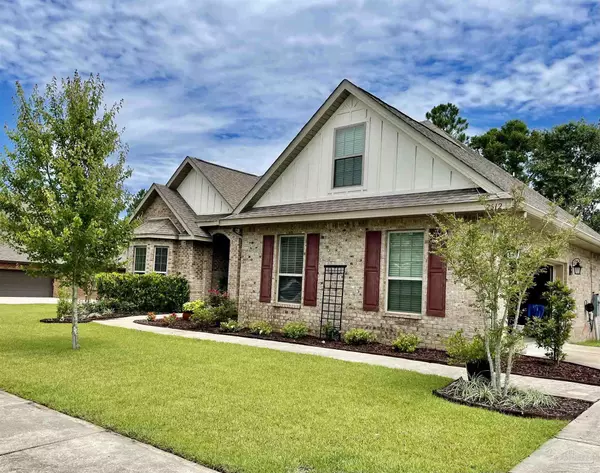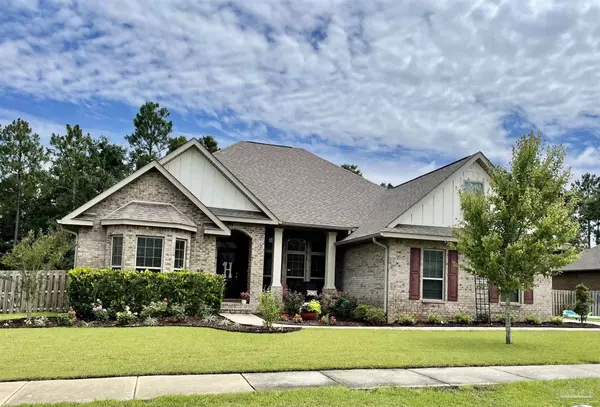Bought with Outside Area Selling Agent • The Property Group 850 Inc
For more information regarding the value of a property, please contact us for a free consultation.
2612 Elkhorn Dr Pace, FL 32571
Want to know what your home might be worth? Contact us for a FREE valuation!

Our team is ready to help you sell your home for the highest possible price ASAP
Key Details
Sold Price $405,000
Property Type Single Family Home
Sub Type Single Family Residence
Listing Status Sold
Purchase Type For Sale
Square Footage 2,503 sqft
Price per Sqft $161
Subdivision Ashley Plantation
MLS Listing ID 592879
Sold Date 08/27/21
Style Craftsman
Bedrooms 4
Full Baths 2
HOA Fees $46/ann
HOA Y/N Yes
Originating Board Pensacola MLS
Year Built 2017
Lot Size 0.510 Acres
Acres 0.51
Property Description
Welcome to Ashley Plantation!! The prestigious entrance greets you with a flowing lush waterfall. You will also notice sidewalks for walking throughout this gorgeous community, and it only gets better!! Wait until you see the popular Emma floorplan WITH A BONUS ROOM above the garage which has a door and closet which can be utilized as the 4th bedroom!!! Gorgeous formal dining room greets you as you walk in with high ceilings, crown molding and a wall of tall windows! It is 2556 sq. ft and features 2 bathrooms, 4 bedrooms (including the Bonus room at the top of the stairs) a formal dining room, and a FLEX room off of the foyer, perfect for an office or guest room. Covered front and back Porches. Open concept kitchen and breakfast nook overlooks the family room which features a stunning box trey ceiling with designer ceiling fan. The breakfast nook has access to the covered back porch. The Owner's Suite features a trey ceiling; The owner's suite bathroom features a garden tub, separate tile shower, double vanity, linen closets and a walk in closet. As you enter the home into the Foyer you have a formal dining room and flex room. Bedrooms 2 & 3 share another full bathroom. Other features included are: Granite throughout, wood look tile flooring, 5 1/4" base molding, orange peel walls, fabric shield hurricane protection, garage door opener and so much more. Perfect for entertaining family and friends! This is a split plan, the owner's suite is privately located off of the kitchen and the other bedrooms are located on the other side of the home. Please view the attached 3D tour.
Location
State FL
County Santa Rosa
Zoning Res Single
Rooms
Dining Room Breakfast Bar, Breakfast Room/Nook, Formal Dining Room
Kitchen Not Updated, Granite Counters, Kitchen Island, Pantry
Interior
Interior Features Baseboards, Boxed Ceilings, Ceiling Fan(s), Crown Molding, High Ceilings, High Speed Internet, Recessed Lighting, Tray Ceiling(s), Walk-In Closet(s), Office/Study
Heating Central
Cooling Heat Pump, Central Air, Ceiling Fan(s)
Flooring Tile, Carpet, Simulated Wood
Appliance Electric Water Heater, Built In Microwave, Dishwasher, Disposal
Exterior
Parking Features 2 Car Garage, Side Entrance, Garage Door Opener
Garage Spaces 2.0
Fence Back Yard, Privacy
Pool None
Community Features Sidewalks
Utilities Available Cable Available, Underground Utilities
Waterfront Description None, No Water Features
View Y/N No
Roof Type Shingle, Gable
Total Parking Spaces 2
Garage Yes
Building
Lot Description Central Access, Interior Lot
Faces From Hwy 90, Woodbine Rd. to Quintette Rd, Left at Ashley Plantation Entrance onto Alderbrook Blvd. Left onto Aciero Ave. to Elkhorn Drive
Story 1
Water Public
Structure Type Brick Veneer, Hardboard Siding, Brick, Frame
New Construction No
Others
HOA Fee Include Association, Deed Restrictions
Tax ID 232N30007700K000400
Security Features Smoke Detector(s)
Read Less



