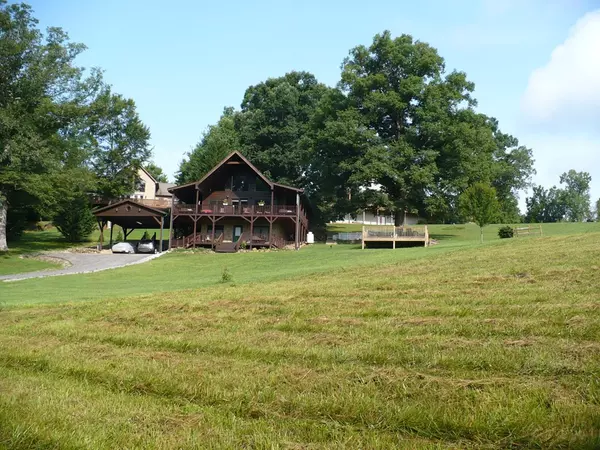For more information regarding the value of a property, please contact us for a free consultation.
4008 Roundtop DR Sevierville, TN 37862
Want to know what your home might be worth? Contact us for a FREE valuation!

Our team is ready to help you sell your home for the highest possible price ASAP
Key Details
Sold Price $643,000
Property Type Single Family Home
Sub Type Single Family Residence
Listing Status Sold
Purchase Type For Sale
Square Footage 2,114 sqft
Price per Sqft $304
Subdivision Oakhill Estates
MLS Listing ID 243814
Sold Date 08/30/21
Style Log
Bedrooms 3
Full Baths 2
Half Baths 1
HOA Y/N No
Abv Grd Liv Area 1,282
Originating Board Great Smoky Mountains Association of REALTORS®
Year Built 2002
Annual Tax Amount $872
Tax Year 2019
Lot Size 0.690 Acres
Acres 0.69
Property Description
Fabulous Cabin with easy year round access but you still have beautiful views of Cove Mountain. Owner has done a lot of upgrades and has kept the cabin in tip top shape. Bedroom on each level. A lot of the furnishings stay. A list of items that do not stay will be added. Two levels of decks, New deck with fire pit added out in the yard. Granite counter tops in kitchen with upgraded appliances. Master has walk-in closet and gorgeous bathroom. Another room off the master could be a great game room etc. Great permanent home, overnight rental, second home. Custom window treatments. More inside pictures to follow. One picture is taken with a drone (3rd)
Location
State TN
County Sevier
Zoning R-1
Direction From Pigeon Forge take Wears Valley Road approx. 8 miles to a left on Line Springs Rd. Follow to first street on your right. (Roundtop Drive) Turn and follow around until you see a sign that says Oakhill Estates. Cabin will be on your right. See Sign
Rooms
Basement Basement, Partial, Partially Finished
Dining Room 1 true
Kitchen true
Interior
Interior Features Cathedral Ceiling(s), Ceiling Fan(s), Great Room, High Speed Internet, Walk-In Closet(s)
Heating Central, Electric, Heat Pump
Cooling Central Air, Electric, Heat Pump
Flooring Wood
Fireplaces Type Gas Log
Fireplace Yes
Window Features Double Pane Windows,Window Treatments
Appliance Dishwasher, Dryer, Electric Range, Microwave, Range Hood, Refrigerator, Self Cleaning Oven, Washer
Laundry Electric Dryer Hookup, Washer Hookup
Exterior
Exterior Feature Rain Gutters
Garage Detached Carport, Driveway, Paved
Garage Spaces 2.0
Utilities Available Cable Available
Waterfront No
View Y/N Yes
View Mountain(s)
Roof Type Composition
Street Surface Paved
Porch Deck
Parking Type Detached Carport, Driveway, Paved
Building
Sewer Septic Permit On File
Water Well
Architectural Style Log
Structure Type Frame,Wood Siding
Others
Security Features Smoke Detector(s)
Acceptable Financing 1031 Exchange, Cash, Conventional
Listing Terms 1031 Exchange, Cash, Conventional
Read Less
GET MORE INFORMATION




