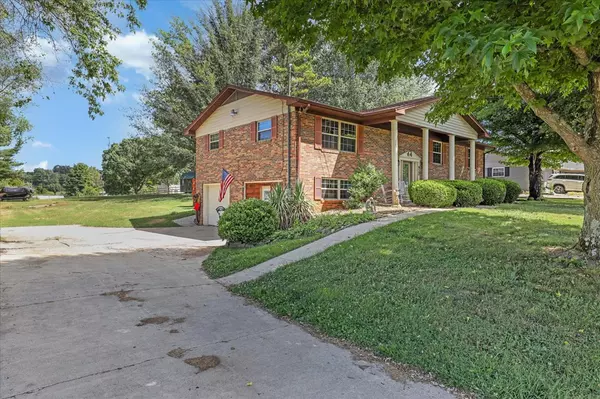For more information regarding the value of a property, please contact us for a free consultation.
920 Crestview DR Talbott, TN 37877
Want to know what your home might be worth? Contact us for a FREE valuation!

Our team is ready to help you sell your home for the highest possible price ASAP
Key Details
Sold Price $250,000
Property Type Single Family Home
Sub Type Single Family Residence
Listing Status Sold
Purchase Type For Sale
Square Footage 2,302 sqft
Price per Sqft $108
MLS Listing ID 243568
Sold Date 08/31/21
Style Split Foyer
Bedrooms 3
Full Baths 2
HOA Y/N No
Abv Grd Liv Area 1,458
Originating Board Great Smoky Mountains Association of REALTORS®
Year Built 1973
Annual Tax Amount $797
Tax Year 2020
Lot Size 0.450 Acres
Acres 0.45
Property Description
Great 3 bedroom, 2 bath home in a perfect location! Only minutes to Jefferson City, shopping and only 20 minutes to Cherokee Lake! Downstairs has been completed with a den/man cave to watch all of your favorite sports and also an extra bedroom or office. New HVAC and water heater in 2018. Freezer in the basement and second storage shed in the backyard, do not convey. First storage shed in the backyard will stay. Sellers are in the process of packing and placing items in storage.
Location
State TN
County Jefferson
Zoning None
Direction Take I-40 East towards Asheville, take exit 417, turn left onto SR-92 toward Jefferson City, go 6.5 miles and turn right onto George Ave., go 0.3 miles and turn right onto E Broadway Blvd, go 4.5 miles and turn right onto Mayfield Drive, go 0.3 miles and turn right onto Crestview Drive, home will be on your right. See sign.
Rooms
Basement Basement, Finished
Interior
Heating Central, Forced Air, Natural Gas
Cooling Central Air, Electric
Fireplaces Type Electric
Fireplace Yes
Appliance Dishwasher, Electric Range, Microwave, Range Hood, Refrigerator
Laundry Electric Dryer Hookup, Washer Hookup
Exterior
Exterior Feature Storage
Garage Spaces 1.0
Waterfront No
Porch Deck
Road Frontage County Road
Garage Yes
Building
Sewer Septic Permit Not Found
Water Public
Architectural Style Split Foyer
Structure Type Brick
Others
Acceptable Financing Cash, Conventional, FHA, VA Loan
Listing Terms Cash, Conventional, FHA, VA Loan
Read Less
GET MORE INFORMATION




