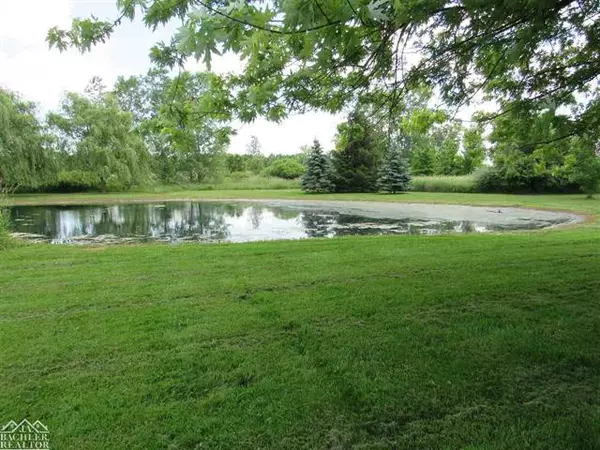For more information regarding the value of a property, please contact us for a free consultation.
6445 Starville Cottrellville, MI 48039
Want to know what your home might be worth? Contact us for a FREE valuation!

Our team is ready to help you sell your home for the highest possible price ASAP
Key Details
Sold Price $410,000
Property Type Single Family Home
Sub Type Ranch
Listing Status Sold
Purchase Type For Sale
Square Footage 1,858 sqft
Price per Sqft $220
Subdivision Metes & Bounds
MLS Listing ID 58050045111
Sold Date 09/08/21
Style Ranch
Bedrooms 3
Full Baths 1
Half Baths 1
HOA Y/N no
Originating Board MiRealSource
Year Built 1974
Annual Tax Amount $3,686
Lot Size 10.360 Acres
Acres 10.36
Lot Dimensions 333'x1322'
Property Sub-Type Ranch
Property Description
Stunning brick ranch with a full finished basement, 2.5 car attached garage & pole barn on 10+ acres with natural gas & just a short drive from I-94. Open floor plan shows off gleaming kitchen with huge granite center island & countertops, Mohawk hardwood floors throughout 1st floor living area. Recently updated main bathroom with subway-tiled bath/shower, double sink vanity & ceramic hexagon tile. Spacious bedrooms, 1st floor laundry room, basement has wet bar, pool table & huge storage area. Family room with natural fireplace & door wall leading to maintenance-free deck overlooking the stocked pond, pole barn, and wooded area. 30' x 45' pole barn with cement floor, separate electric panel, 9 ft doors, and waterline ready.
Location
State MI
County St. Clair
Area Cottrellville Twp
Direction From 26 Mile Rd head south on Starville Rd and the home is in between Plank & Arnold on the east side of the road.
Rooms
Other Rooms Bedroom - Mstr
Basement Partially Finished
Kitchen Dishwasher, Dryer, Microwave, Oven, Range/Stove, Refrigerator, Washer
Interior
Interior Features High Spd Internet Avail, Wet Bar
Hot Water Natural Gas
Heating Forced Air
Cooling Central Air
Fireplace yes
Appliance Dishwasher, Dryer, Microwave, Oven, Range/Stove, Refrigerator, Washer
Heat Source Natural Gas
Exterior
Parking Features 2+ Assigned Spaces, Side Entrance, Electricity, Door Opener, Attached
Garage Description 2.5 Car
Waterfront Description Pond
Porch Deck
Road Frontage Paved
Garage yes
Building
Foundation Basement
Sewer Septic-Existing
Water Well-Existing
Architectural Style Ranch
Level or Stories 1 Story
Structure Type Brick
Schools
School District East China
Others
Tax ID 74170054014000
Ownership Short Sale - No,Private Owned
Acceptable Financing Cash, Conventional, FHA, VA
Listing Terms Cash, Conventional, FHA, VA
Financing Cash,Conventional,FHA,VA
Read Less

©2025 Realcomp II Ltd. Shareholders
Bought with Harvest Homes Realty



