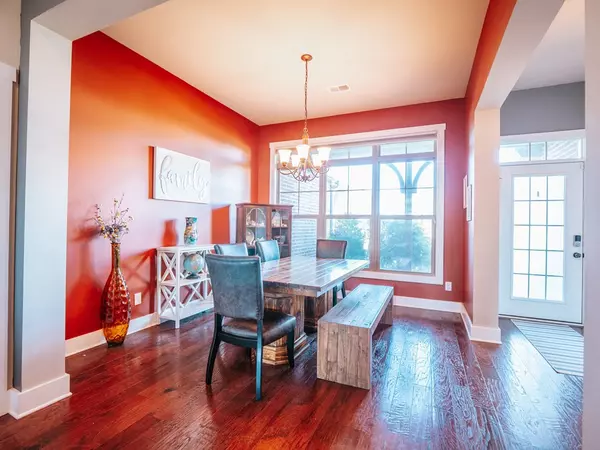For more information regarding the value of a property, please contact us for a free consultation.
2818 Alden Glenn CT Sevierville, TN 87862
Want to know what your home might be worth? Contact us for a FREE valuation!

Our team is ready to help you sell your home for the highest possible price ASAP
Key Details
Sold Price $339,900
Property Type Single Family Home
Sub Type Single Family Residence
Listing Status Sold
Purchase Type For Sale
Square Footage 1,907 sqft
Price per Sqft $178
Subdivision The Vista At Hodges Bend
MLS Listing ID 243415
Sold Date 09/08/21
Style Ranch
Bedrooms 3
Full Baths 2
HOA Fees $30/ann
HOA Y/N Yes
Abv Grd Liv Area 1,907
Originating Board Great Smoky Mountains Association of REALTORS®
Year Built 2015
Annual Tax Amount $1,024
Tax Year 2019
Lot Size 9,583 Sqft
Acres 0.22
Property Description
Welcome home to this fantastic 1 level rancher in the sought after Boyd's Creek area. This split floor plan has a bright open feel with cathedral ceilings and gas fireplace in the living room, granite counter tops in the kitchen with a large pantry, and large master bedroom with en suite. Relax on your screened in porch or fire up your grill on the open deck. Get ready to enjoy this quiet neighborhood that is only a short distance from all the attractions of Sevierville, Pigeon Forge, and Gatlinburg.
Location
State TN
County Sevier
Zoning R-2
Direction From Chapman Hwy in Seymour turn onto Boyds Creek Hwy, From Boyd's Creek turn left on to Hodges Bend, then take second right into The Vista at Hodges Bend, turn right onto Alden Glenn Ct, house is on right.
Rooms
Basement Crawl Space, None
Interior
Interior Features Cathedral Ceiling(s), Ceiling Fan(s), Walk-In Closet(s)
Heating Central
Cooling Central Air, Electric
Fireplaces Type Gas Log
Fireplace Yes
Appliance Dishwasher, Electric Range, Microwave, Range Hood
Laundry Electric Dryer Hookup, Washer Hookup
Exterior
Garage Spaces 2.0
Fence Fenced
Waterfront No
View Y/N Yes
View Mountain(s)
Roof Type Composition
Porch Deck, Patio, Porch, Screened
Garage Yes
Building
Sewer Public Sewer
Water Public
Architectural Style Ranch
Structure Type Brick,Vinyl Siding
Others
Security Features Smoke Detector(s)
Acceptable Financing Cash, Conventional, FHA, VA Loan
Listing Terms Cash, Conventional, FHA, VA Loan
Read Less
GET MORE INFORMATION




