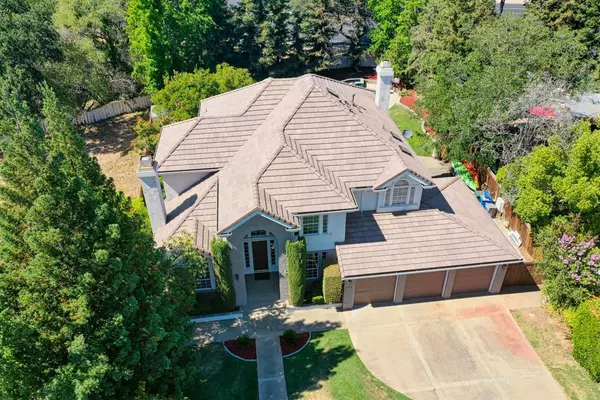For more information regarding the value of a property, please contact us for a free consultation.
102 Black Powder CIR Folsom, CA 95630
Want to know what your home might be worth? Contact us for a FREE valuation!

Our team is ready to help you sell your home for the highest possible price ASAP
Key Details
Sold Price $975,000
Property Type Single Family Home
Sub Type Single Family Residence
Listing Status Sold
Purchase Type For Sale
Square Footage 3,597 sqft
Price per Sqft $271
Subdivision Los Cerros
MLS Listing ID 221075095
Sold Date 09/10/21
Bedrooms 4
Full Baths 3
HOA Y/N No
Originating Board MLS Metrolist
Year Built 1992
Lot Size 0.374 Acres
Acres 0.3742
Property Description
This beautiful home, located in the prestigious Los Cerros community of Folsom, the former "Street of Dreams", features new paint, new carpet, real hardwood floor, and 1 year old Tile Roof with no HOA & no Mello Roos. The 3597 SF, 4 BD/3 BA (including a bedroom & full bathroom downstairs), 3 car garage home presents an Open Concept with Vaulted Ceiling Foyer. The large kitchen has an extensive granite countertop island with new stainless steel gas cooktop, combo convection oven & microwave & regular oven. The kitchen windows provide natural light with a view of the spacious & scenic backyard. Upstairs houses the master bedroom & bathroom with a Jacuzzi Tub, separate shower, double sink & walk-in closet, & 2 BD and 1 BA alongside a huge bonus room. Backyard includes redwood decks overlooking a built-in pool with waterfall, custom gazebo, fire pit & outdoor kitchen/BBQ, beautifully landscaped with numerous fruit trees and an herb garden.
Location
State CA
County Sacramento
Area 10630
Direction E. Bidwell from Old Folsom, turn right on Woodsmoke, then 1st right on Black Powder Circle. House is 2nd home on right. From HWY 50, take E. Bidwell north, left on Woodsmole, right Black Powder.
Rooms
Basement Partial
Master Bathroom Shower Stall(s), Double Sinks, Skylight/Solar Tube, Granite, Jetted Tub, Walk-In Closet
Master Bedroom Walk-In Closet, Sitting Area
Living Room Cathedral/Vaulted
Dining Room Dining/Living Combo, Formal Area
Kitchen Pantry Closet, Granite Counter, Island, Kitchen/Family Combo
Interior
Interior Features Cathedral Ceiling, Formal Entry
Heating Central, Gas
Cooling Ceiling Fan(s), Central, Whole House Fan
Flooring Carpet, Tile, Wood
Fireplaces Number 2
Fireplaces Type Living Room, Family Room, Gas Piped
Equipment Central Vacuum
Window Features Dual Pane Full
Appliance Built-In Electric Oven, Gas Cook Top, Gas Water Heater, Ice Maker, Dishwasher, Disposal, Microwave, Double Oven
Laundry Cabinets, Sink, Electric, Gas Hook-Up, Inside Room
Exterior
Exterior Feature BBQ Built-In
Garage Boat Storage, Garage Door Opener, Garage Facing Front
Garage Spaces 3.0
Fence Masonry, Wood
Pool Built-In, On Lot, Pool Sweep
Utilities Available Underground Utilities, Internet Available, Natural Gas Connected
Roof Type Tile
Topography Downslope,Level
Street Surface Paved
Porch Uncovered Deck
Private Pool Yes
Building
Lot Description Auto Sprinkler F&R, Landscape Back, Landscape Front
Story 2
Foundation Raised
Sewer Sewer Connected & Paid
Water Public
Architectural Style Ranch, Contemporary
Level or Stories Two
Schools
Elementary Schools Folsom-Cordova
Middle Schools Folsom-Cordova
High Schools Folsom-Cordova
School District Sacramento
Others
Senior Community No
Tax ID 072-0980-025-0000
Special Listing Condition None
Read Less

Bought with Dream Real Estate
GET MORE INFORMATION




