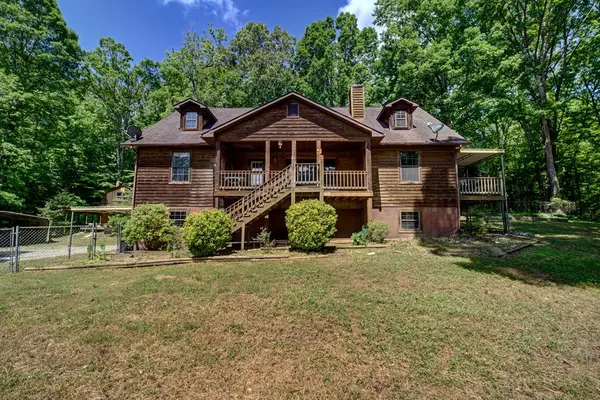For more information regarding the value of a property, please contact us for a free consultation.
805 Eagle Point DR Rockwood, TN 37854
Want to know what your home might be worth? Contact us for a FREE valuation!

Our team is ready to help you sell your home for the highest possible price ASAP
Key Details
Sold Price $225,000
Property Type Single Family Home
Sub Type Single Family Residence
Listing Status Sold
Purchase Type For Sale
Square Footage 2,824 sqft
Price per Sqft $79
MLS Listing ID 243566
Sold Date 09/13/21
Style Contemporary
Bedrooms 4
Full Baths 2
HOA Y/N No
Abv Grd Liv Area 2,824
Originating Board Great Smoky Mountains Association of REALTORS®
Year Built 1995
Annual Tax Amount $1,305
Tax Year 2020
Lot Size 1.740 Acres
Acres 1.74
Property Description
Awesome potential with this 4BR/2BA home just a stone's throw from Watts Barr Lake. Multiple boat ramps and marinas just a short drive away for the fishing & boating family fun! Home features 3 bedrooms on the main floor, top floor has a sitting area or office, with a large bonus room or bedroom. Full unfinished basement on bottom level with a 1 car garage and tons of space. Could potentially be converted into additional finished space. Huge fenced front yard and a small private backyard with trees all around. Home is on utility water and private septic. Large two story storage shed that can be used as an additional workshop with extra storage on 2nd level.
Location
State TN
County Other
Zoning None
Direction From I-40, take Exit 347. LEFT at the exit off-ramp(s) onto S Roane St which turns into Spring City Hwy. Left on Eagle Furnace Rd. Right on Eagle Point Dr. House on Right. Sign at road. Large metal fence around entire front lawn. Home approx. 50 yards setback from road.
Rooms
Basement Basement, Exterior Entry, Full, Walk-Out Access
Interior
Interior Features Ceiling Fan(s), Formal Dining, Walk-In Closet(s)
Heating Central, Electric, Heat Pump, Propane, Wood Stove
Cooling Central Air, Electric, Heat Pump
Fireplaces Number 2
Fireplaces Type Gas Log, Insert, Wood Burning, Wood Burning Stove
Fireplace Yes
Appliance Dishwasher, Dryer, Gas Cooktop, Gas Range, Range Hood, Refrigerator, Washer
Laundry Electric Dryer Hookup, Washer Hookup
Exterior
Exterior Feature Rain Gutters, Storage
Garage Basement, Driveway, Private, RV Access/Parking
Garage Spaces 1.0
Fence Fenced
Utilities Available Water Available
Waterfront No
View Y/N Yes
View Mountain(s), Seasonal
Roof Type Composition
Street Surface Gravel,Paved
Porch Deck
Road Frontage County Road
Parking Type Basement, Driveway, Private, RV Access/Parking
Building
Lot Description Boat Ramp, Level, Private, Water Amenity, Wooded
Foundation Slab
Sewer Septic Tank
Water Public, Well
Architectural Style Contemporary
Structure Type Block,Frame,Masonry,Wood Siding
Others
Security Features Smoke Detector(s)
Acceptable Financing 1031 Exchange, Cash, Conventional, FHA, THDA, VA Loan, Other
Listing Terms 1031 Exchange, Cash, Conventional, FHA, THDA, VA Loan, Other
Read Less
GET MORE INFORMATION




