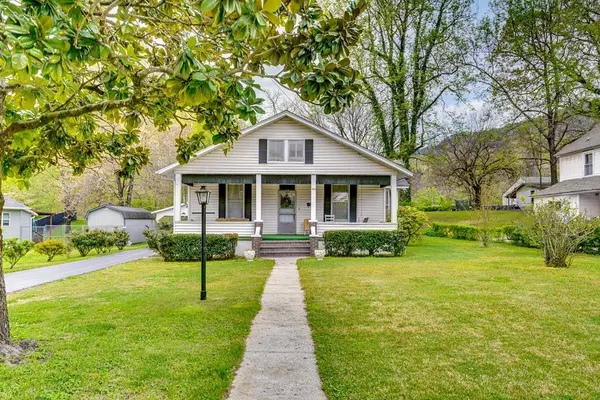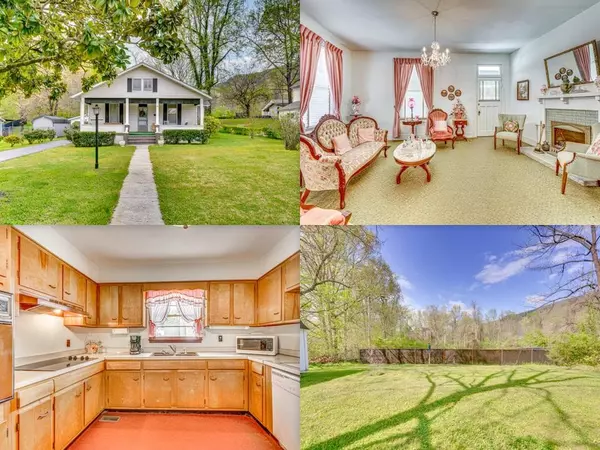For more information regarding the value of a property, please contact us for a free consultation.
505 Rockwood ST Rockwood, TN 37854
Want to know what your home might be worth? Contact us for a FREE valuation!

Our team is ready to help you sell your home for the highest possible price ASAP
Key Details
Sold Price $155,000
Property Type Single Family Home
Sub Type Single Family Residence
Listing Status Sold
Purchase Type For Sale
Square Footage 1,806 sqft
Price per Sqft $85
MLS Listing ID 242001
Sold Date 09/14/21
Style Historical,Victorian
Bedrooms 3
Full Baths 2
HOA Y/N No
Abv Grd Liv Area 1,806
Originating Board Great Smoky Mountains Association of REALTORS®
Year Built 1905
Annual Tax Amount $724
Tax Year 2020
Lot Size 0.360 Acres
Acres 0.36
Property Description
Well maintained one level historic home in the city of Rockwood across from the middle and high school. This Victorian style home features impressive 9ft ceilings, three original fireplaces, oversized windows to let in more natural light, and original hardwood floors through much of the home. The floor plan has a family room, eat in kitchen, finished attic space, and cellar for storage. The backyard has mature trees that provide shade in the summer and the front yard has a gorgeous Magnolia tree. Driveway was resurfaced and HVAC serviced recently. All kitchen appliances, W/D, swing on porch, two storage sheds, custom drapes, stone picnic table and bird bath convey to buyer. Property is being sold as is.
Location
State TN
County Other
Zoning Residential
Direction Take exit 347 US-27 towards Rockwood. Turn on S Roane St and drive southwest towards Rockwood. Drive 6.6 miles then turn on E Rockwood St. Drive .5 miles and the property will be on the left.
Rooms
Basement Crawl Space, Dirt Floor
Interior
Interior Features Formal Dining, Great Room, High Speed Internet
Heating Central
Cooling Central Air, Electric
Flooring Wood
Fireplaces Type Electric, Gas Log
Fireplace Yes
Window Features Window Treatments
Appliance Dishwasher, Dryer, Electric Range, Microwave, Refrigerator, Washer
Laundry Electric Dryer Hookup, Washer Hookup
Exterior
Exterior Feature Rain Gutters, Storage
Garage Detached Carport, Driveway, Paved
Waterfront No
Roof Type Composition
Street Surface Paved
Road Frontage City Street
Parking Type Detached Carport, Driveway, Paved
Building
Lot Description Level
Sewer Public Sewer
Water Public
Architectural Style Historical, Victorian
Structure Type Vinyl Siding
Others
Acceptable Financing Cash, Conventional, FHA, VA Loan
Listing Terms Cash, Conventional, FHA, VA Loan
Read Less
GET MORE INFORMATION




