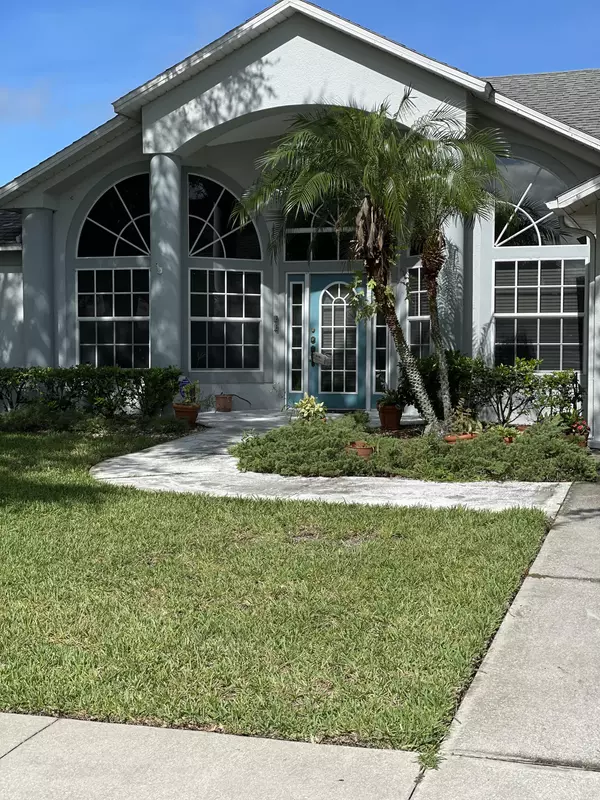Bought with Non-Member Selling Office
For more information regarding the value of a property, please contact us for a free consultation.
3331 Countryside View DR St. Cloud, FL 34772
Want to know what your home might be worth? Contact us for a FREE valuation!

Our team is ready to help you sell your home for the highest possible price ASAP
Key Details
Sold Price $390,000
Property Type Single Family Home
Sub Type Single Family Detached
Listing Status Sold
Purchase Type For Sale
Square Footage 2,089 sqft
Price per Sqft $186
Subdivision Sawgrass
MLS Listing ID RX-10737845
Sold Date 09/15/21
Style Traditional
Bedrooms 3
Full Baths 2
Construction Status Resale
HOA Fees $37/mo
HOA Y/N Yes
Year Built 2003
Annual Tax Amount $4
Tax Year 2020
Property Sub-Type Single Family Detached
Property Description
Location, Location, Location!! Here's the home you've been waiting for. This lovely 3 bedroom, 2 full bathroom home with a custom solar heated pool is located in the peaceful Sawgrass community with a low annuual HOA fee. The moment you enter the home you can't help but notice the open floorplan with volume ceilings. The natural light from the numerous windows says ''Welcome'' This open floorplan offers a formal living room and dining room. The bright and spacious kitchen features solid wood cabinets with a breakfast bar and seperate dinette area. The oversized Master Bedroom has walk in closet as well as a second smaller storage closet. There is a Bay Window sitting area overlooking the Pool. French Doors lead the Lanai and pool deck.
Location
State FL
County Osceola
Area 5940
Zoning SR1B
Rooms
Other Rooms Den/Office, Laundry-Inside, Laundry-Util/Closet, Pool Bath
Master Bath Mstr Bdrm - Ground, Separate Shower
Interior
Interior Features French Door, Split Bedroom, Volume Ceiling
Heating Central, Electric
Cooling Central, Electric
Flooring Carpet, Tile
Furnishings Unfurnished
Exterior
Exterior Feature Screened Patio, Zoned Sprinkler
Parking Features Garage - Attached
Garage Spaces 2.0
Pool Gunite, Heated, Inground, Screened
Community Features Sold As-Is
Utilities Available Cable, Electric, Public Sewer, Public Water, Underground
Amenities Available Street Lights
Waterfront Description None
View Pool
Roof Type Comp Shingle
Present Use Sold As-Is
Exposure East
Private Pool Yes
Building
Lot Description < 1/4 Acre, Public Road, Sidewalks
Story 1.00
Foundation CBS, Stucco
Construction Status Resale
Others
Pets Allowed Yes
HOA Fee Include None
Senior Community No Hopa
Restrictions Lease OK
Security Features Burglar Alarm
Acceptable Financing Cash, Conventional, FHA, VA
Horse Property No
Membership Fee Required No
Listing Terms Cash, Conventional, FHA, VA
Financing Cash,Conventional,FHA,VA
Pets Allowed No Restrictions
Read Less



