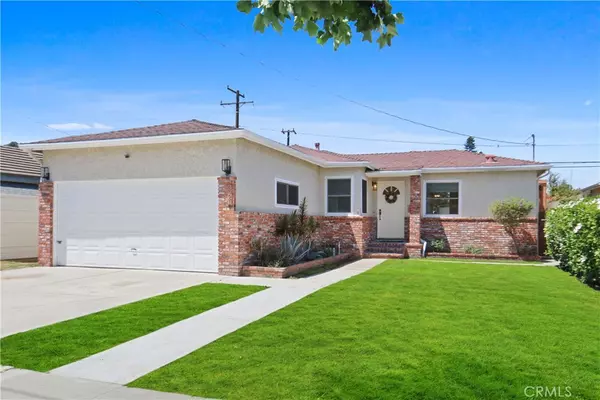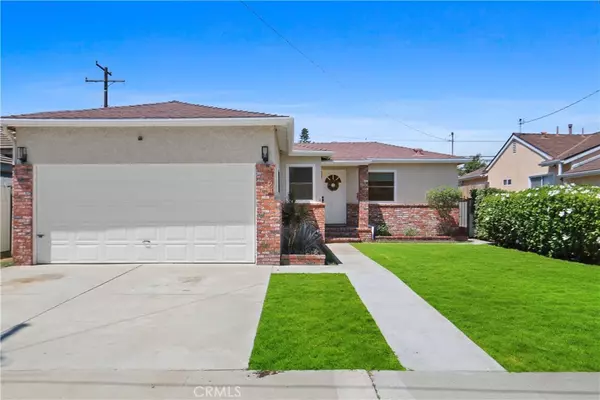For more information regarding the value of a property, please contact us for a free consultation.
3921 W 170th ST Torrance, CA 90504
Want to know what your home might be worth? Contact us for a FREE valuation!

Our team is ready to help you sell your home for the highest possible price ASAP
Key Details
Sold Price $880,000
Property Type Single Family Home
Sub Type Single Family Residence
Listing Status Sold
Purchase Type For Sale
Square Footage 1,106 sqft
Price per Sqft $795
MLS Listing ID PV21165148
Sold Date 09/23/21
Bedrooms 3
Full Baths 1
Half Baths 1
HOA Y/N No
Year Built 1953
Lot Size 5,479 Sqft
Property Description
Everybody in the pool! Welcome to this newly updated North Torrance home. Offering 3 bedrooms and 1-½ baths, this home is bathed in natural light! As you enter you’ll be impressed with the open floor plan, making the home feel much larger than the square footage indicates. There’s a brand new kitchen with white shaker cabinets and quartz counters, stainless appliances including a brand new microwave and dishwasher, stainless sink, and new fixtures. The living room and dining room are a perfect size and lead out to a covered deck and the pool! Beautiful new Coastal Ivory laminate floors brighten and liven up the space. Down the hall are 3 bedrooms and a full bath that has been updated with new vanity and fixtures. Conveniently located off the kitchen are the laundry room/pantry and access to a ½ bath. Other upgrades include new light fixtures throughout, new interior doors including hardware, all new interior paint, new flooring and baseboards, new sprinkler system, dual,pane windows and other touches. Spend the warm days outside in the big backyard barbequing on the deck and lounging in the pool. This home has easy access to freeways, major streets, shopping and great Torrance schools. This long time family home was filled with love and laughter and now the family wants to pass it on to you. Don’t let this one pass you by!
Location
State CA
County Los Angeles
Area 132 - N Torrance - West
Zoning TORR-LO
Rooms
Main Level Bedrooms 3
Interior
Interior Features All Bedrooms Down
Heating Floor Furnace
Cooling None
Flooring Laminate
Fireplaces Type None
Fireplace No
Appliance Dishwasher, Gas Oven, Microwave
Laundry Laundry Room
Exterior
Garage Driveway, Garage
Garage Spaces 2.0
Garage Description 2.0
Fence Block
Pool In Ground, Private, Vinyl
Community Features Curbs, Sidewalks
View Y/N No
View None
Porch Open, Patio
Parking Type Driveway, Garage
Attached Garage Yes
Total Parking Spaces 2
Private Pool Yes
Building
Lot Description 0-1 Unit/Acre, Back Yard, Front Yard, Sprinklers In Rear, Sprinklers In Front
Story 1
Entry Level One
Sewer Sewer Tap Paid
Water Public
Level or Stories One
New Construction No
Schools
Elementary Schools Yukon
Middle Schools Magruder
High Schools North
School District Torrance Unified
Others
Senior Community No
Tax ID 4087019006
Acceptable Financing Submit
Listing Terms Submit
Financing Conventional
Special Listing Condition Standard
Read Less

Bought with Monica Anderson • Realty ONE Group United
GET MORE INFORMATION




