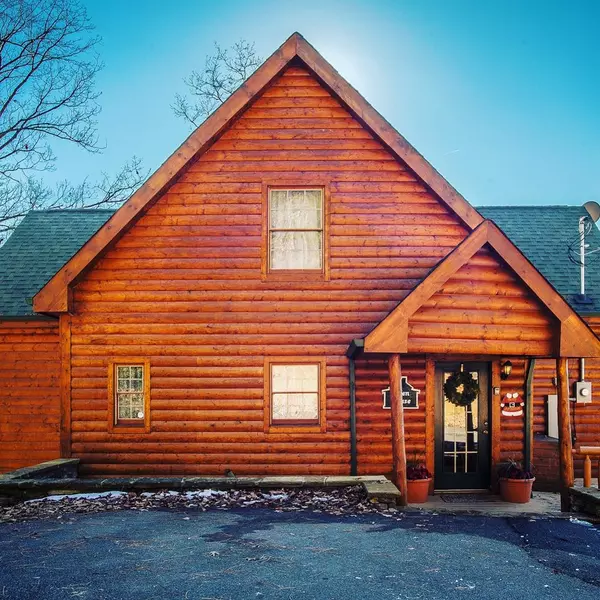For more information regarding the value of a property, please contact us for a free consultation.
455 Sassafras Sevierville, TN 37876
Want to know what your home might be worth? Contact us for a FREE valuation!

Our team is ready to help you sell your home for the highest possible price ASAP
Key Details
Sold Price $761,000
Property Type Single Family Home
Sub Type Single Family Residence
Listing Status Sold
Purchase Type For Sale
Square Footage 2,876 sqft
Price per Sqft $264
Subdivision Sassafras Gap
MLS Listing ID 244368
Sold Date 09/23/21
Style Cabin
Bedrooms 3
Full Baths 3
HOA Y/N No
Abv Grd Liv Area 1,801
Originating Board Great Smoky Mountains Association of REALTORS®
Year Built 2004
Annual Tax Amount $1,237
Tax Year 2019
Lot Size 1.120 Acres
Acres 1.12
Property Description
GREAT LOCATION BETWEEN GATLINBURG AND PIGEON FORGE! No HOA fees, 1.12 acres and VIEWS! Four bedrooms but has a three bedroom septic system. Finished basement area perfect for hanging out and multiple decks provide ample outdoor space to enjoy the view and wooded surroundings. There is an awesome gazebo separate from the cabin with a center fire pit that was rebuilt just last year and is shared with one other cabin. New well pump installed 2020. Life changes for the Seller means little time to come to their beloved cabin so sadly parting with it. This one will be a winner for any investor! Come enjoy the Smoky Mountains National Park and all the area has to offer! (Gazebo is shared with another cabin) Private drive with only one other cabin around. Sits on 1.12 acres, some tree trimming and removal will open up the view substantially! Just minutes from the spur between Gatlinburg and Pigeon Forge.
Location
State TN
County Sevier
Zoning R-1
Direction From the Spur take Kings Branch Rd. Go 0.3 miles Turn RIGHT onto E. King Branch Rd. Go 0.4 m to LEFT onto Sassafras Trail. Go 0.2 m to LEFT onto Driveway. (Sign - High Places Retreats) to 1st cabin on the LEFT. GPS use 455 Sassafras Trail Sevierville, TN 37876
Rooms
Basement Finished
Interior
Interior Features Cathedral Ceiling(s), Ceiling Fan(s)
Heating Central, Electric, Heat Pump
Cooling Central Air, Electric
Flooring Wood
Fireplaces Type Electric
Fireplace Yes
Window Features Window Treatments
Appliance Dishwasher, Dryer, Electric Range, Microwave, Refrigerator, Washer
Laundry Electric Dryer Hookup, Washer Hookup
Exterior
Exterior Feature Rain Gutters
Garage Driveway, Paved, Private
Pool Hot Tub
Waterfront No
View Y/N Yes
View Mountain(s)
Roof Type Composition
Street Surface Paved
Porch Deck, Patio
Road Frontage County Road
Parking Type Driveway, Paved, Private
Garage No
Building
Lot Description Wooded
Sewer Septic Tank
Water Well
Architectural Style Cabin
Others
Security Features Smoke Detector(s)
Acceptable Financing 1031 Exchange, Cash, Conventional
Listing Terms 1031 Exchange, Cash, Conventional
Read Less
GET MORE INFORMATION




