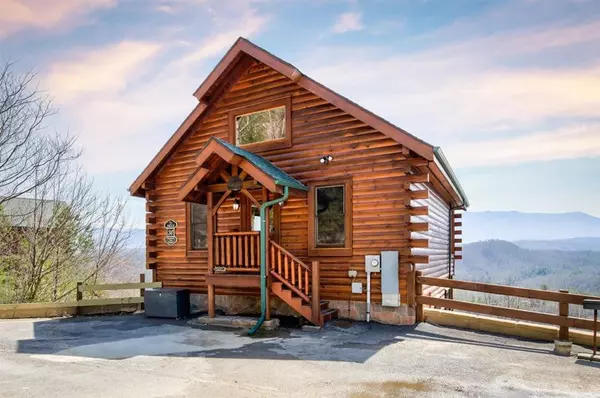For more information regarding the value of a property, please contact us for a free consultation.
2615 GREYSTONE RIDGE DR Sevierville, TN 37876
Want to know what your home might be worth? Contact us for a FREE valuation!

Our team is ready to help you sell your home for the highest possible price ASAP
Key Details
Sold Price $654,500
Property Type Single Family Home
Sub Type Single Family Residence
Listing Status Sold
Purchase Type For Sale
Square Footage 1,324 sqft
Price per Sqft $494
Subdivision Legacy Mountain
MLS Listing ID 243854
Sold Date 09/22/21
Style Cabin
Bedrooms 1
Full Baths 2
HOA Fees $275/qua
HOA Y/N Yes
Abv Grd Liv Area 704
Originating Board Great Smoky Mountains Association of REALTORS®
Year Built 2006
Annual Tax Amount $933
Tax Year 2019
Property Description
''Location and Views of the Smokies are amazing, Definitely have to book again, this is the place to stay, the views are breathtaking'' are just some of the comments and reviews left by guests of MountainTop Delight. The Cabin offers an open floor plan on the main level, with vaulted ceiling and gorgeous views of the GSMNP from anywhere within the cabin. The cabin features hardwood floors, stone fireplace, T&G throughout, stainless steel appliances, fully outfitted kitchen, and log bedroom furnishings. Consistently ran over $50,000 for years with a local property management company. Trailing 12 months has produced over $63,000 and conservative 2021 estimates are $65,000. July-Oct has over 21K in bookings at a 67% occupancy, so there is still room to add more stays
Location
State TN
County Sevier
Zoning A-1
Direction Directions: From the PF Parkway, turn Left at Traffic Light number 8, turn Right on Dollywood Lane (Upper Middle Creek Rd). Follow approximately 5 miles to Legacy Mountain Resort, make a Left onto Legacy Vista Drive. Follow to Greystone Ridge, cabin on the left
Rooms
Basement Crawl Space, Finished
Dining Room 1 true
Kitchen true
Interior
Interior Features Cathedral Ceiling(s), Ceiling Fan(s), High Speed Internet, Soaking Tub
Heating Central, Electric, Heat Pump
Cooling Central Air, Electric, Heat Pump
Flooring Wood
Fireplaces Type Electric
Fireplace Yes
Window Features Window Treatments
Appliance Dishwasher, Dryer, Electric Range, Microwave, Range Hood, Refrigerator, Self Cleaning Oven, Washer
Laundry Electric Dryer Hookup, Washer Hookup
Exterior
Exterior Feature Rain Gutters
Garage Driveway, Paved
Pool Hot Tub, Private
Community Features Clubhouse
Amenities Available Clubhouse, Pool
Waterfront No
View Y/N Yes
View Mountain(s)
Roof Type Composition
Street Surface Paved
Porch Deck
Road Frontage County Road
Parking Type Driveway, Paved
Garage No
Building
Sewer Shared Septic
Water Private
Architectural Style Cabin
Structure Type Block,Frame,Log
Others
Security Features Smoke Detector(s)
Acceptable Financing 1031 Exchange, Cash, Conventional
Listing Terms 1031 Exchange, Cash, Conventional
Read Less
GET MORE INFORMATION




