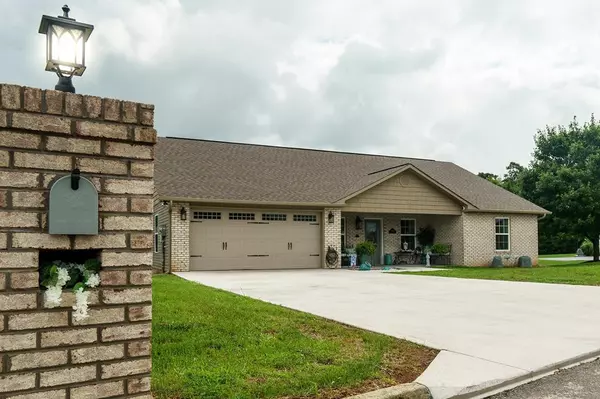For more information regarding the value of a property, please contact us for a free consultation.
2409 Frost Valley CT Sevierville, TN 37876
Want to know what your home might be worth? Contact us for a FREE valuation!

Our team is ready to help you sell your home for the highest possible price ASAP
Key Details
Sold Price $359,000
Property Type Single Family Home
Sub Type Single Family Residence
Listing Status Sold
Purchase Type For Sale
Square Footage 1,648 sqft
Price per Sqft $217
Subdivision Murphy Farm
MLS Listing ID 244623
Sold Date 10/01/21
Style Ranch
Bedrooms 3
Full Baths 2
HOA Y/N No
Abv Grd Liv Area 1,648
Originating Board Great Smoky Mountains Association of REALTORS®
Year Built 2020
Annual Tax Amount $176
Tax Year 2019
Lot Size 10,018 Sqft
Acres 0.23
Property Description
Murphy's Chapel Subdivision is conveniently located near Walters State Collge in Sevierville. Located near shopping, schools and banks. Family friendly subdivision and also inviting to retired individuals. A small private park in the subdivision is provide for owners use. Home was built and completed in fall of 2020. This beautiful home provides three bedrooms, two full baths and a two car attached garage. A lovely covered front porch to watch the evening sunset and a covered screened rear porch for the morning sunrise. New coach garage lights and solar mailbox light illuminate the residence. Over the past six months , the house has been upgraded and redecorated with high end fixtures and materials some of which are listed here. Every room in the house has been repainted with quality paint: all rooms have had ceiling lighting installed: quality luxury carpeting and pad in the master bedroom and closet. Both bathrooms have undergone complete demo and remodeled with wooden vanities featuring self and soft closing doors, coordinating fixtures, mirrors and lighting: super (dual) flush chair height commodes and multi shelved linen closets. One bathroom is designer gray and white, features a low profile walk in shower and a tiled bench, multiple shower heads and easy access for children and all adults regardless of mobility. The second bathroom has been styled in designer black and white floor tile, an oversized 3 X 5 foot deep soaking tub and shower perfect to restore tired muscles. Custom window blinds from a local interior decorating company are at all windows including the garage. In addition chandeliers have been installed in the kitchen breakfast area, dining area, master closet, hallways and laundry room. Remote controlled paddle fans are another addition to home. Additional shelving has been added to all closets including the kitchen pantry. The kitchen brings white cabinetry and steel appliances. The laundry room is equipped with a washer and dryer. Also installed internet and satellite television service. The garage is heated and air conditioned. Home has a large level driveway and sidewalk without steps for easy maneuvering. As you turn to exit thru the glassed front door, an ivory rock wall in the dining area and the nearby glistening crystal chandelier bid you farewell. For added peace of mind this home has a security system with ring doorbell which has camera and vocal communication and front and rear cameras. This home is not a drive by, make an appointment and experience what it is offering inside. This home is FOR SALE ONLY. Not for rent or lease.
Location
State TN
County Sevier
Zoning R-1
Direction From Walter State Community College follow 416 to left on Murphy's Chapel, turn right on Frost Valley Ct. House on left.
Rooms
Basement None
Dining Room 1 true
Kitchen true
Interior
Interior Features Ceiling Fan(s), High Speed Internet, Walk-In Closet(s)
Heating Electric, Heat Pump
Cooling Electric, Heat Pump
Equipment Satellite Dish Leased
Window Features Window Treatments
Appliance Disposal, Dryer, Electric Range, Microwave, Range Hood, Refrigerator, Washer
Laundry Electric Dryer Hookup, Washer Hookup
Exterior
Garage Driveway, Garage Door Opener, Paved
Garage Spaces 2.0
Waterfront No
Roof Type Composition
Porch Porch, Screened
Road Frontage City Street
Parking Type Driveway, Garage Door Opener, Paved
Garage Yes
Building
Foundation Slab
Sewer Public Sewer
Water Public
Architectural Style Ranch
Structure Type Block,Brick,Stucco,Vinyl Siding
Others
Security Features Security System,Smoke Detector(s)
Acceptable Financing Cash, Conventional, FHA, VA Loan
Listing Terms Cash, Conventional, FHA, VA Loan
Read Less
GET MORE INFORMATION




