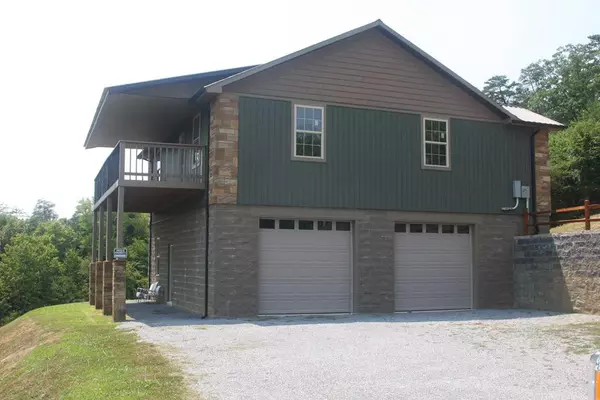For more information regarding the value of a property, please contact us for a free consultation.
1035 Timber Woods DR Sevierville, TN 37862
Want to know what your home might be worth? Contact us for a FREE valuation!

Our team is ready to help you sell your home for the highest possible price ASAP
Key Details
Sold Price $325,000
Property Type Single Family Home
Sub Type Single Family Residence
Listing Status Sold
Purchase Type For Sale
Square Footage 1,216 sqft
Price per Sqft $267
Subdivision Timber Woods
MLS Listing ID 244180
Sold Date 10/12/21
Style Cabin
Bedrooms 2
Full Baths 2
HOA Y/N No
Abv Grd Liv Area 1,216
Originating Board Great Smoky Mountains Association of REALTORS®
Year Built 2012
Annual Tax Amount $132
Tax Year 2019
Lot Size 1.410 Acres
Acres 1.41
Property Description
Contractor's Take Notice on this Money Making Opportunity!!! This home being Sold AS-IS Located in the Pigeon Forge area is a 2 bedroom 2 bath home with a unfinished basement. A Mountain View back towards Pigeon Forge this home sits on one of the largest lots in the neighborhood with 1.41 acres. This home was started in 2012 and the owner worked on it when he could. Now with life changes its time to sell. This home could be converted into a Overnight Rental Investment Cabin very easily to match the neighborhood. The outside is finished with a 3 bedroom septic permit system installed and city water tap paid for and installed. The inside has the sheet rock up but not finished. The home still needs the kitchen installed, flooring, Heat/Air hooked up, Electrical set out, Plumbing set out, and insulation in the attic. The basement has a bathroom plumbed up. With an average sales price in Pigeon Forge of $350 a sqft this finished product shows to have a market value of $468,160.
Location
State TN
County Sevier
Zoning R-1
Direction From McDonalds on Wears Valley Rd take Henderson Springs stay right onto Battle Hill. At the bottom of Battle Hill turn left onto Sharp Hollow Rd. Travel about 0.3 miles Timber Woods Subdivision will be on the right. Travel about 1/2 up the road home will be on the left.
Rooms
Basement Basement, Full, Walk-Out Access
Dining Room 1 true
Kitchen true
Interior
Fireplace No
Appliance None
Laundry Electric Dryer Hookup, Washer Hookup
Exterior
Exterior Feature Rain Gutters
Garage Basement
Garage Spaces 2.0
Waterfront No
View Y/N Yes
View Mountain(s)
Roof Type Metal
Street Surface Paved
Porch Deck
Road Frontage County Road
Parking Type Basement
Building
Sewer Septic Tank, Septic Permit On File
Water Public
Architectural Style Cabin
Structure Type Block,Frame,Vinyl Siding
Others
Acceptable Financing Cash
Listing Terms Cash
Read Less
GET MORE INFORMATION




