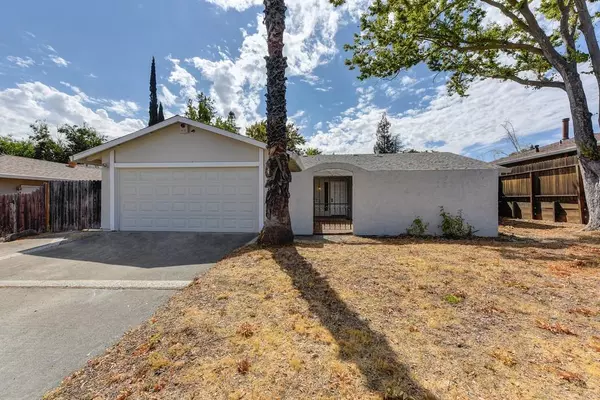For more information regarding the value of a property, please contact us for a free consultation.
6016 Birchglade WAY Citrus Heights, CA 95621
Want to know what your home might be worth? Contact us for a FREE valuation!

Our team is ready to help you sell your home for the highest possible price ASAP
Key Details
Sold Price $432,000
Property Type Single Family Home
Sub Type Single Family Residence
Listing Status Sold
Purchase Type For Sale
Square Footage 1,351 sqft
Price per Sqft $319
Subdivision Antelope Meadows
MLS Listing ID 221108496
Sold Date 10/14/21
Bedrooms 4
Full Baths 2
HOA Y/N No
Originating Board MLS Metrolist
Year Built 1976
Lot Size 6,970 Sqft
Acres 0.16
Property Description
Welcome Home to this lovely 4 bed/2 bath single story. Private spacious courtyard welcomes you home and allows for extra entertaining space. Separate living and family rooms. Ceiling fans in all bedrooms as well as dining room. Cozy stone fireplace in living room. Large sliders in living room and master bedroom. Spacious covered back patio. Fresh carpet, clean and move in ready.
Location
State CA
County Sacramento
Area 10621
Direction Antelope Rd to Saybrook to Birchglade
Rooms
Master Bathroom Shower Stall(s)
Master Bedroom Ground Floor, Walk-In Closet, Outside Access
Living Room Other
Dining Room Dining/Family Combo
Kitchen Pantry Cabinet, Kitchen/Family Combo, Laminate Counter
Interior
Heating Central
Cooling Central
Flooring Carpet, Linoleum, Tile
Fireplaces Number 1
Fireplaces Type Brick, Family Room, Wood Burning
Window Features Dual Pane Partial,Window Screens
Appliance Free Standing Gas Range, Gas Water Heater, Hood Over Range, Dishwasher, Disposal
Laundry Electric, Hookups Only, In Garage
Exterior
Exterior Feature Dog Run, Uncovered Courtyard, Entry Gate
Garage Attached, Garage Door Opener, Garage Facing Front
Garage Spaces 2.0
Fence Fenced, Wood
Utilities Available Public, Cable Available
View Other
Roof Type Composition
Topography Level
Street Surface Asphalt,Paved
Porch Covered Patio
Private Pool No
Building
Lot Description Curb(s)/Gutter(s), Shape Regular, Street Lights
Story 1
Foundation Slab
Sewer In & Connected
Water Meter on Site
Architectural Style Traditional
Level or Stories One
Schools
Elementary Schools San Juan Unified
Middle Schools San Juan Unified
High Schools San Juan Unified
School District Sacramento
Others
Senior Community No
Tax ID 209-0216-003-0000
Special Listing Condition None
Read Less

Bought with Redfin Corporation
GET MORE INFORMATION




